Before and After: A-Frame Lake House on Lake Sinclair
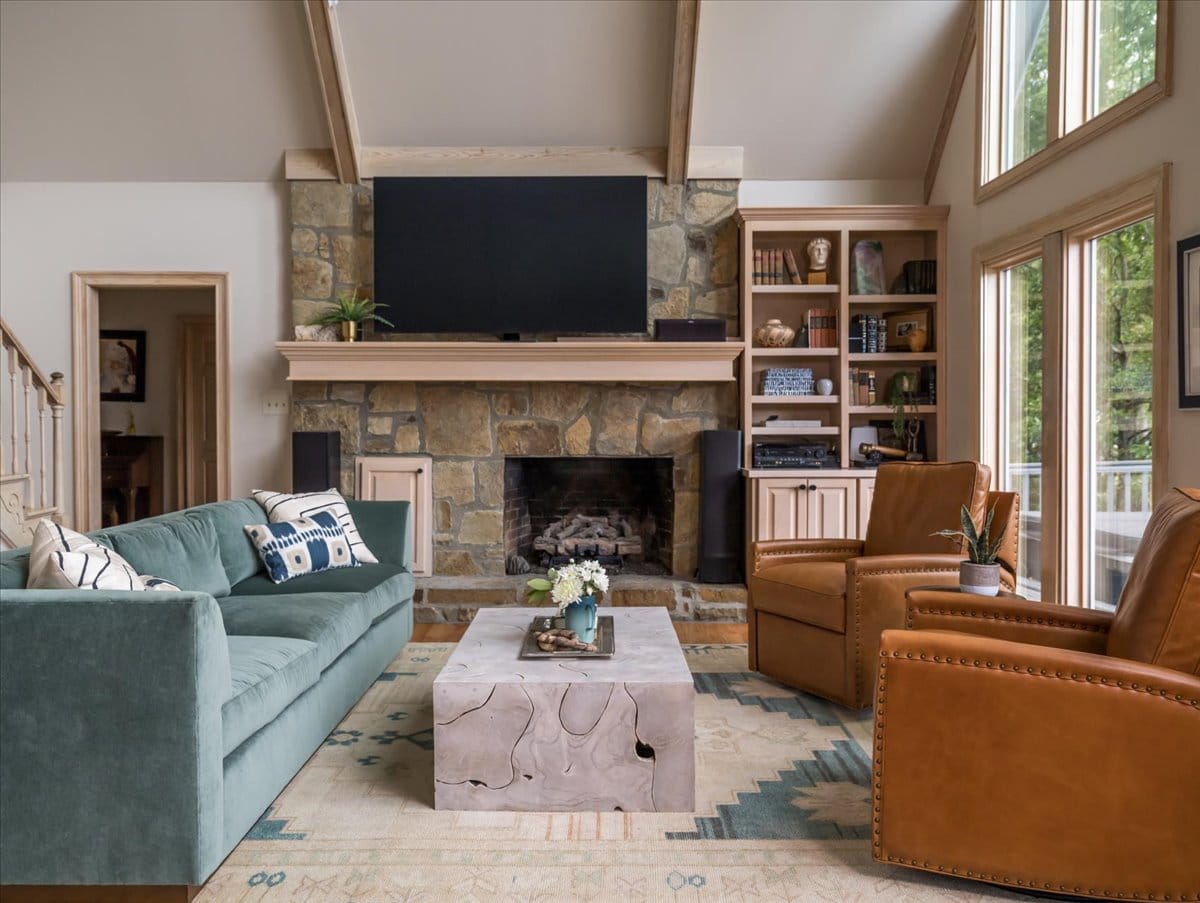
A new client came to us ready to reimagine the main floor of his A-frame lake house on Lake Sinclair, where soaring ceilings and expansive lake views set the tone – but the dated interior design and decor and didn’t match the home’s potential.
In the open concept living and dining room, the heavy furniture, dark paint, and outdated finishes felt disconnected from the bright, open potential of the architecture. Our client wanted to refresh the main living and dining spaces and bring them in line with the light and airy feeling of life on the lake. (I mean, with those views, who wouldn’t want to?)
(Prefer to watch instead of read? Check out the video home tour here.)
Lake Sinclair Home – Before
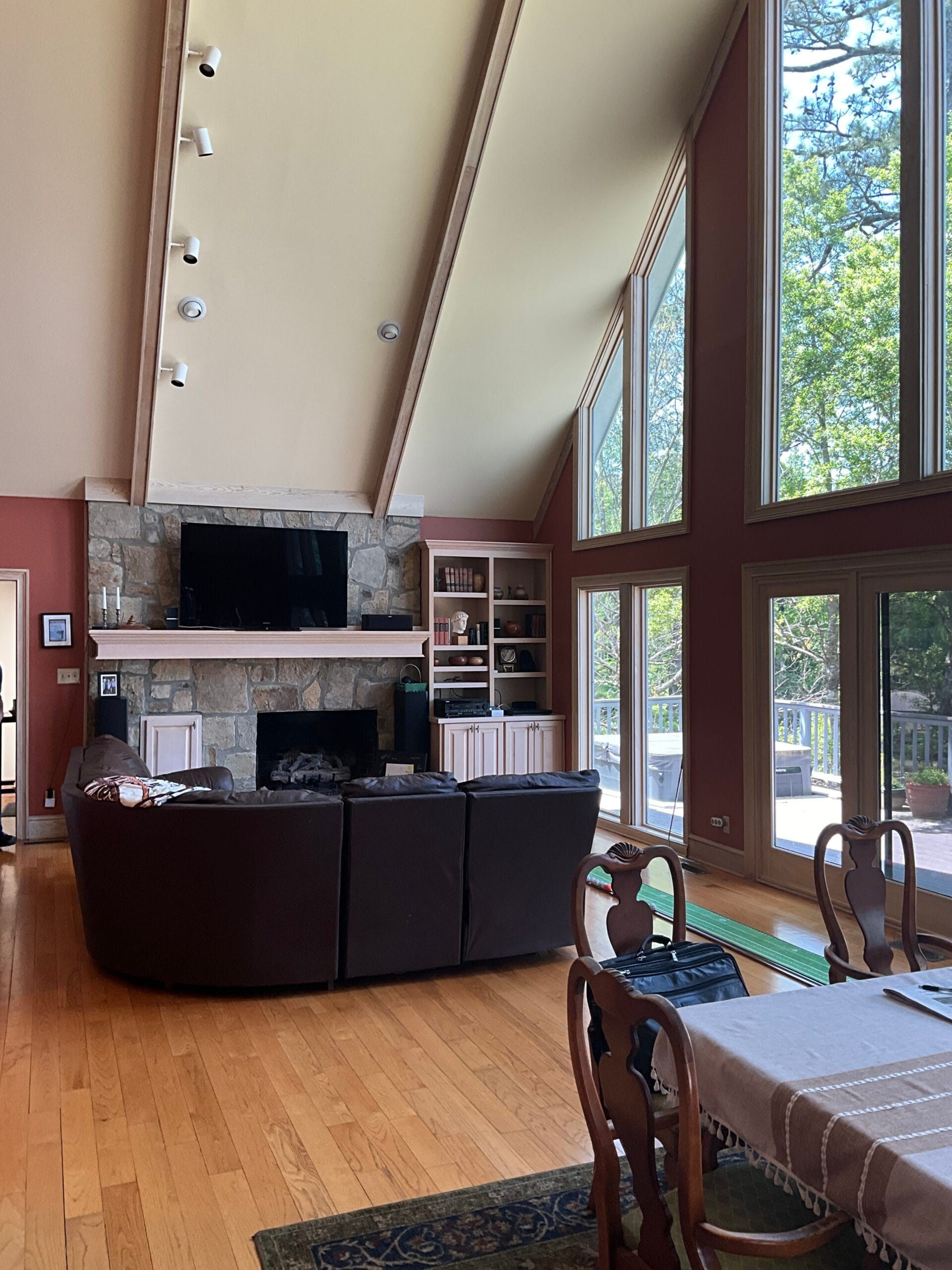
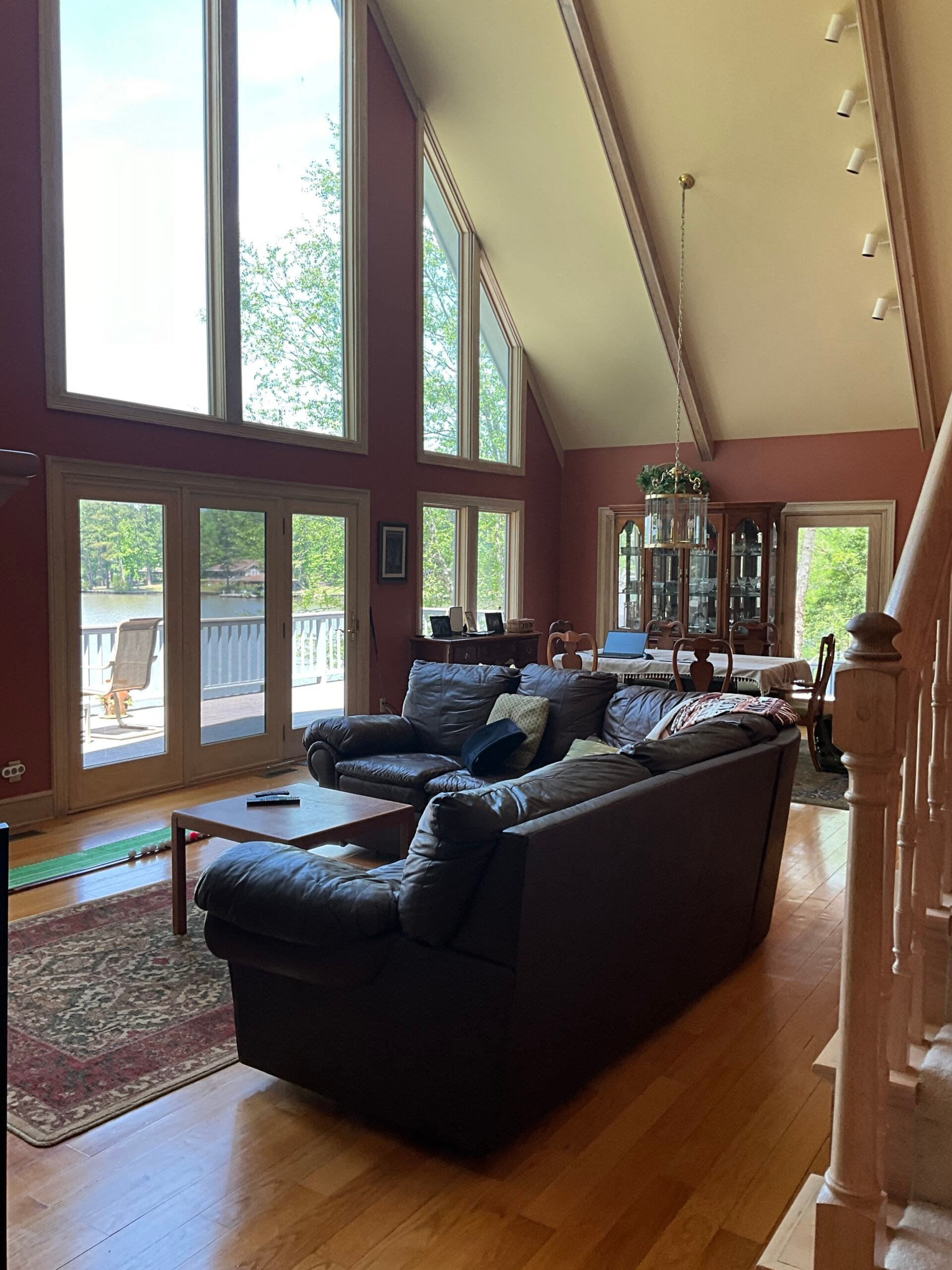
The main floor felt weighed down by deep red walls, bulky leather furniture, and aging track lighting. Despite the incredible natural light from the lake-facing windows, the space felt closed in. The layout wasn’t working, and the furnishings didn’t reflect the homeowner’s style – or the unique architecture of the home.
Our goal was to completely transform the living and dining rooms while honoring the striking A-frame structure. We created a moodboard rooted in warm, modern textures – think velvet, leather, stone, and rich woods – paired with a palette that would complement both the natural surroundings and the architecture. Every selection, from paint color to chandelier, was chosen to lighten and brighten the space while adding bold, personality-driven touches.
Lake Sinclair Interior Design – Concept Moodboard
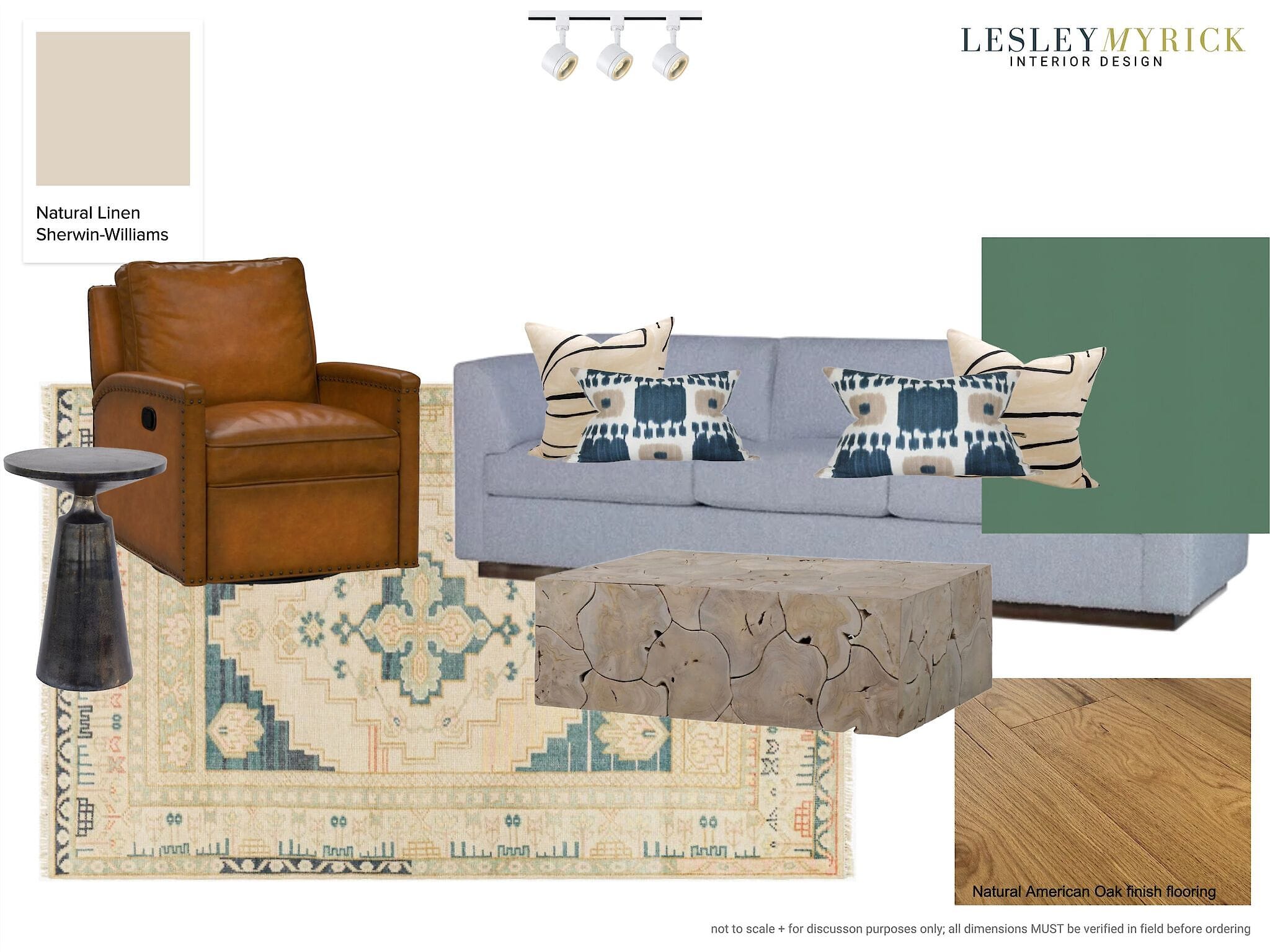
With our signature full-service design, the client didn’t need to worry about a thing. We coordinated every detail – from selecting materials and furnishings to scheduling trades. Installing the new ceiling fan in the living room wasn’t just a simple swap, as it required scaffolding, a general contractor, an electrician, a drywaller, and a painter to get the job done safely and beautifully (!). The result is a functional fixture that ensures the living room is both beautiful and comfortable.
Lake Sinclair Interior Design – 3D Renderings
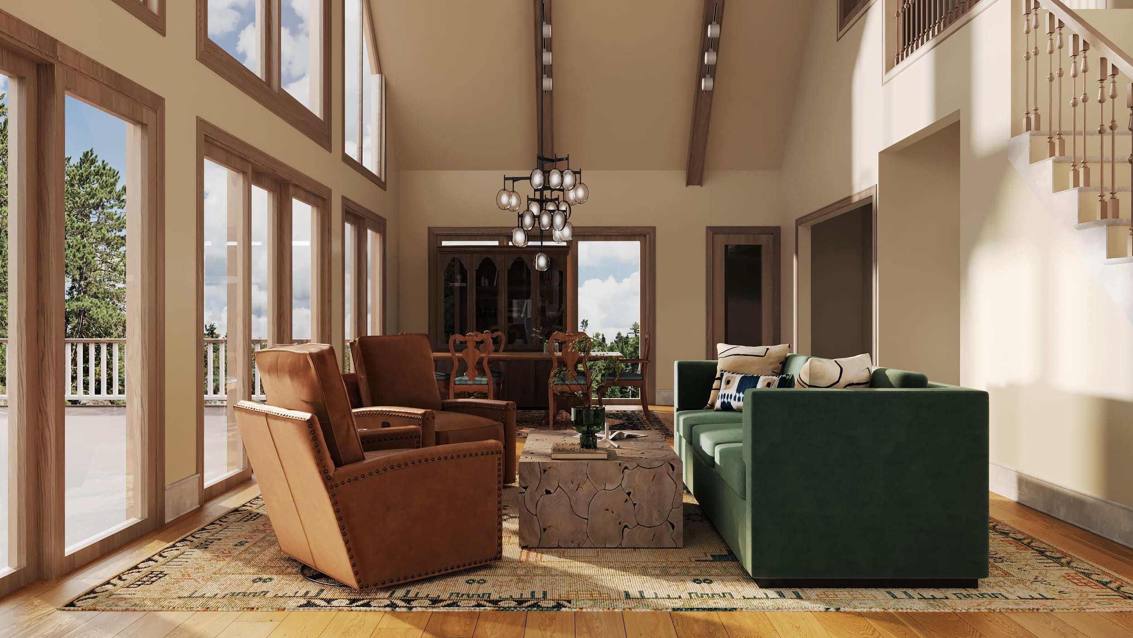
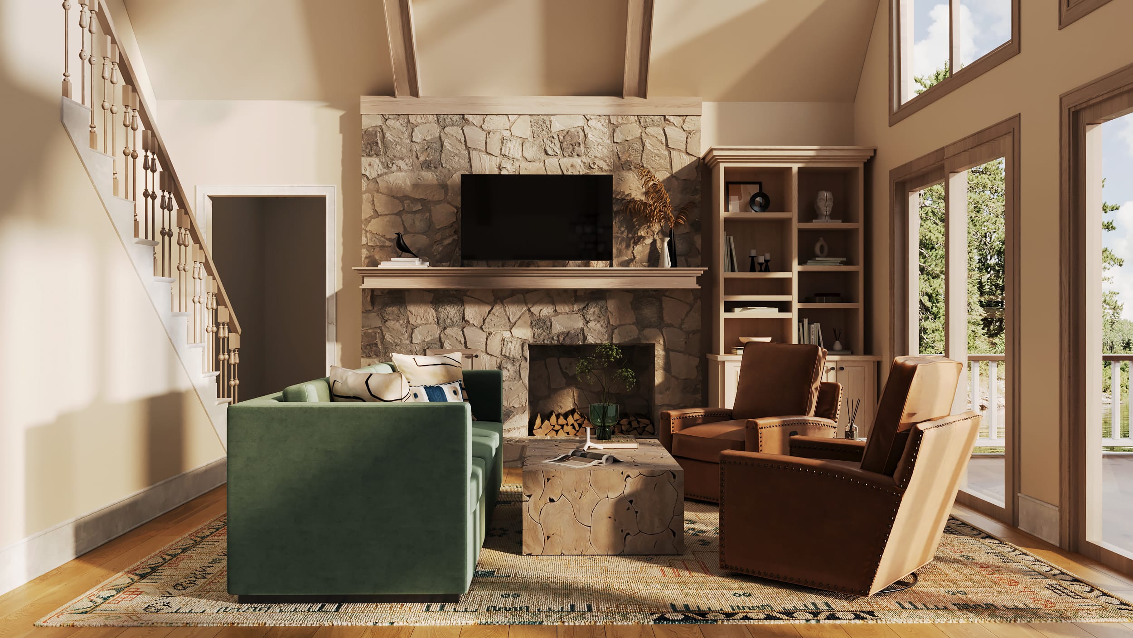
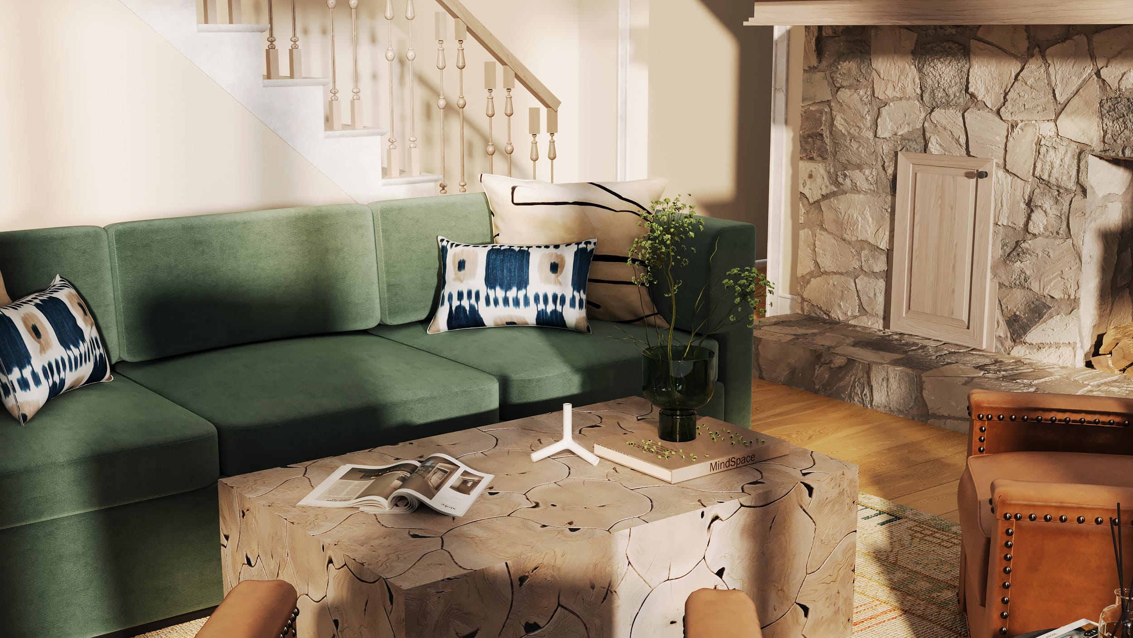
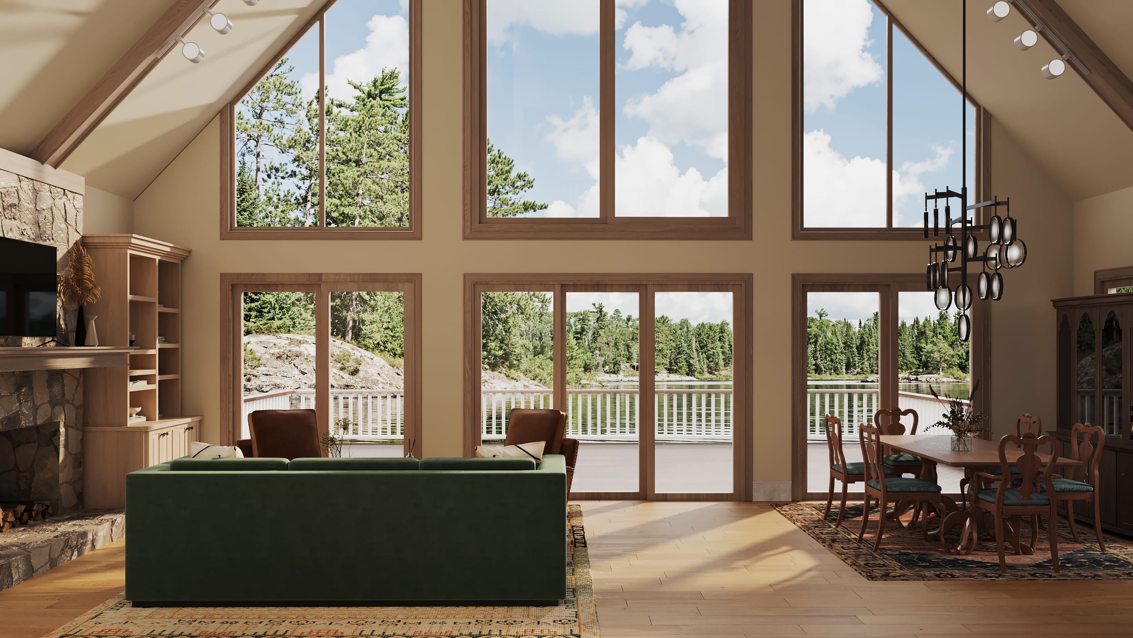
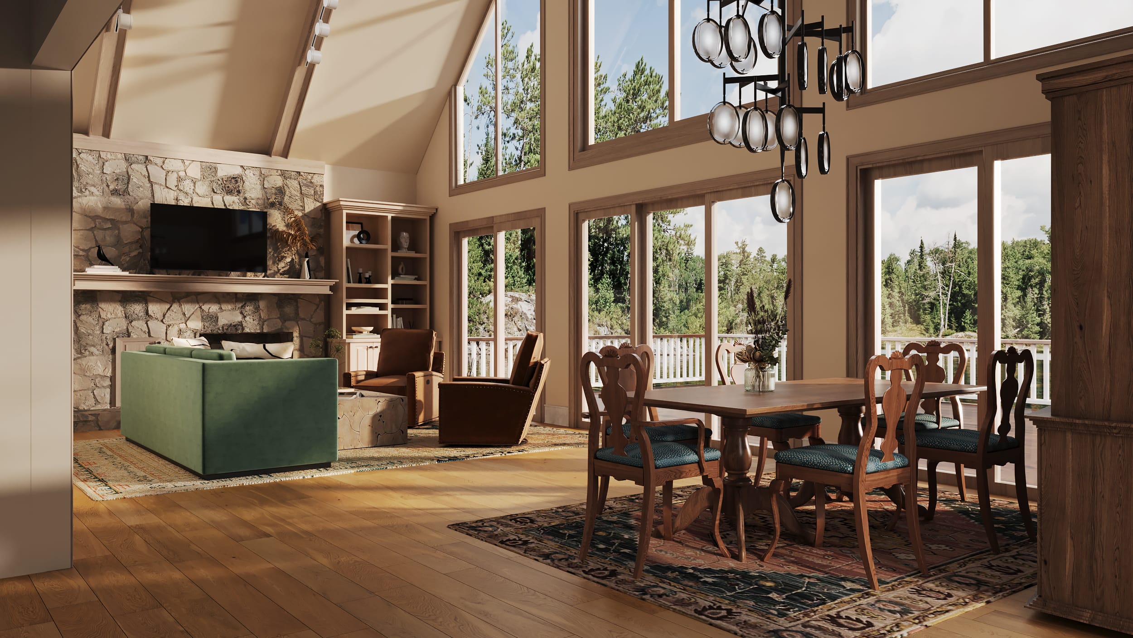
Our photorealistic 3D renderings allowed the client to confidently approve all the details before we ever lifted a paintbrush, making for a smooth, low-stress renovation process.
(You might notice that the dining room furniture in the renderings looks different than in the reveal photos below, and you’d be right! At the eleventh hour the client decided to replace his vintage dining room set rather than just recover the chairs, which elevated the entire space.)
Lake Sinclair A-Frame Lake House – After
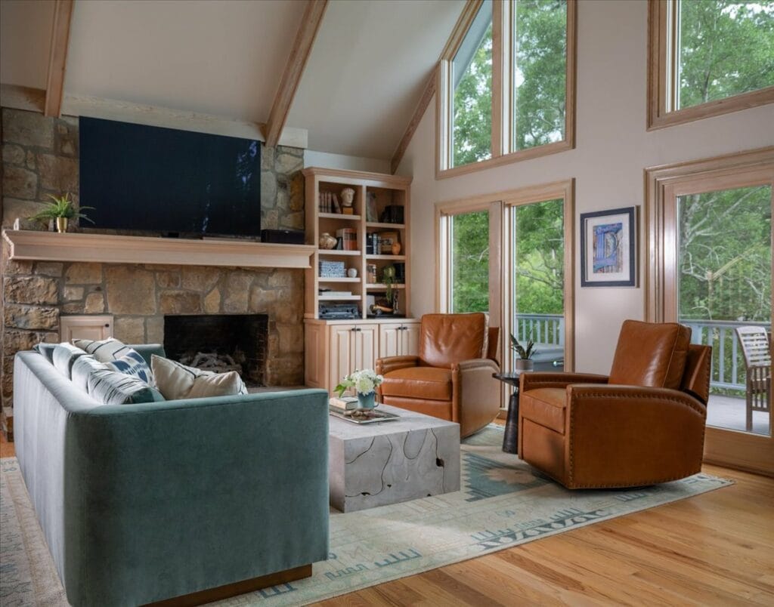
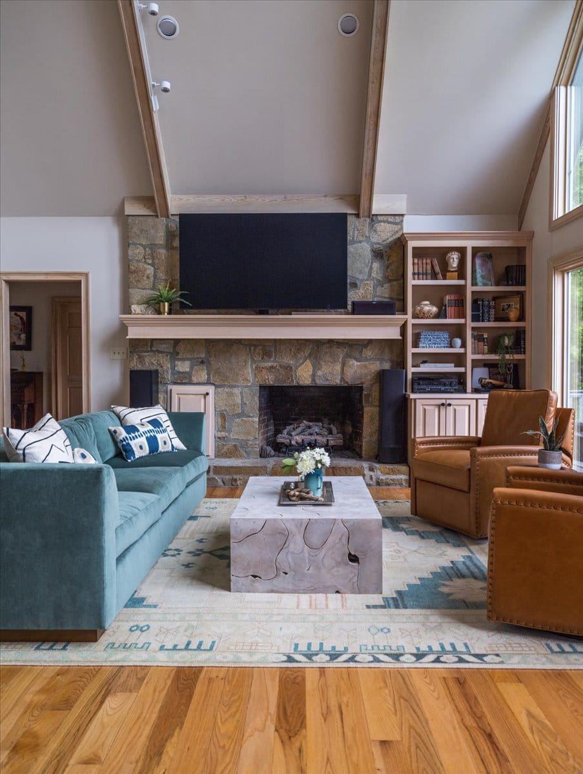
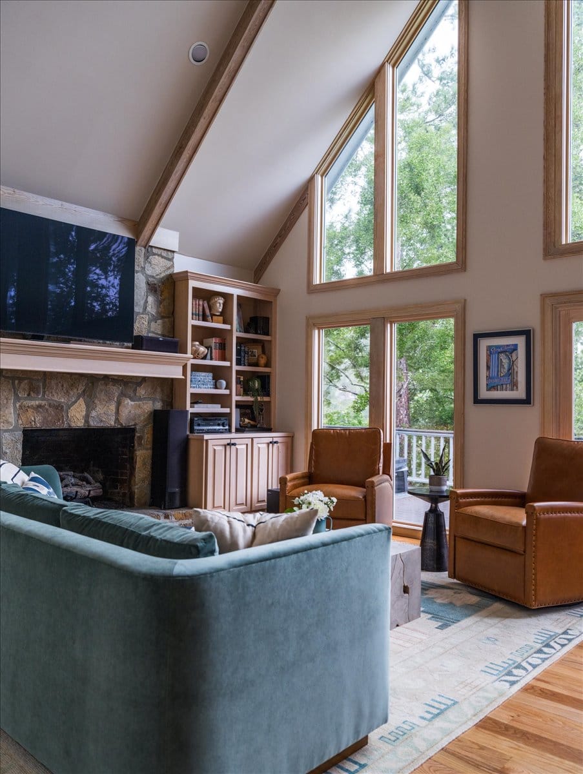
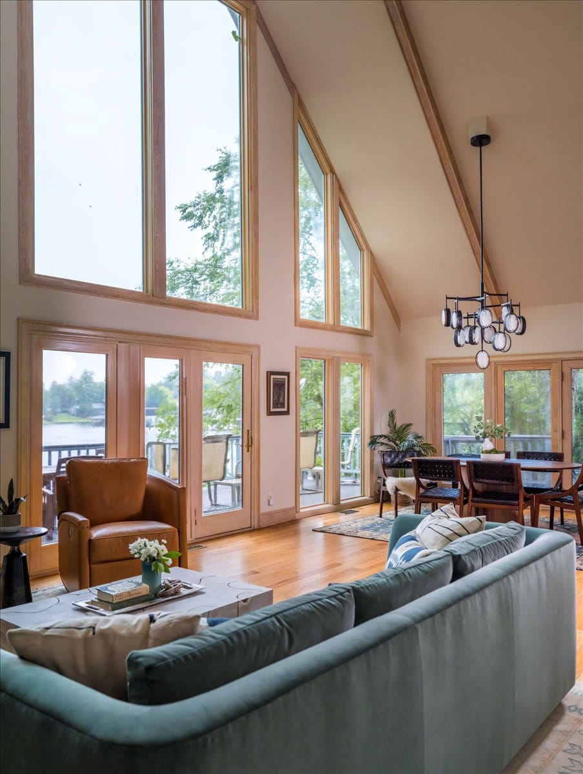
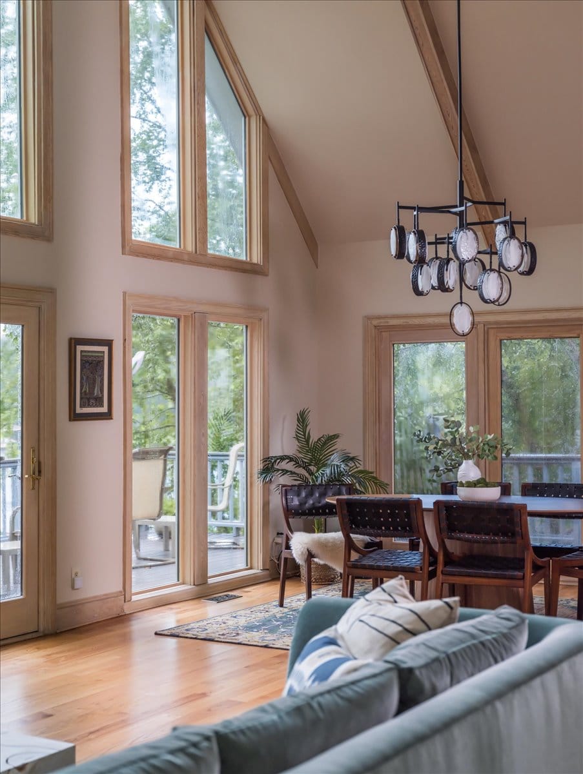
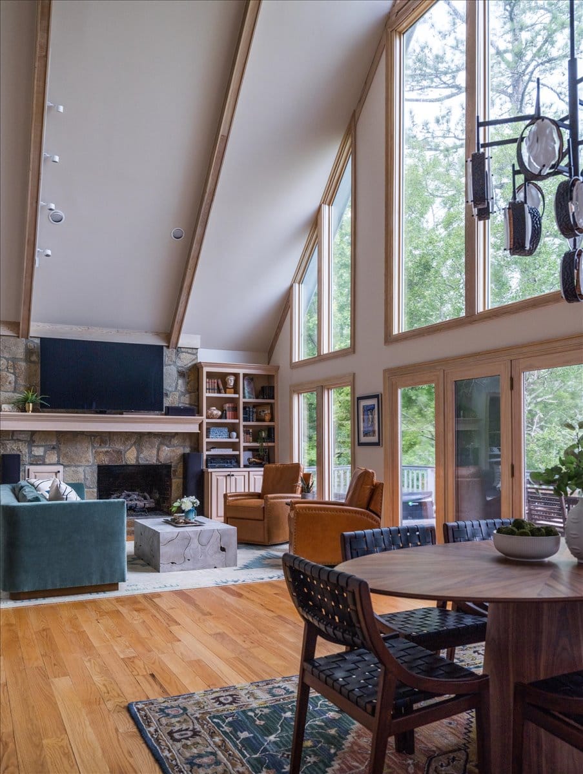
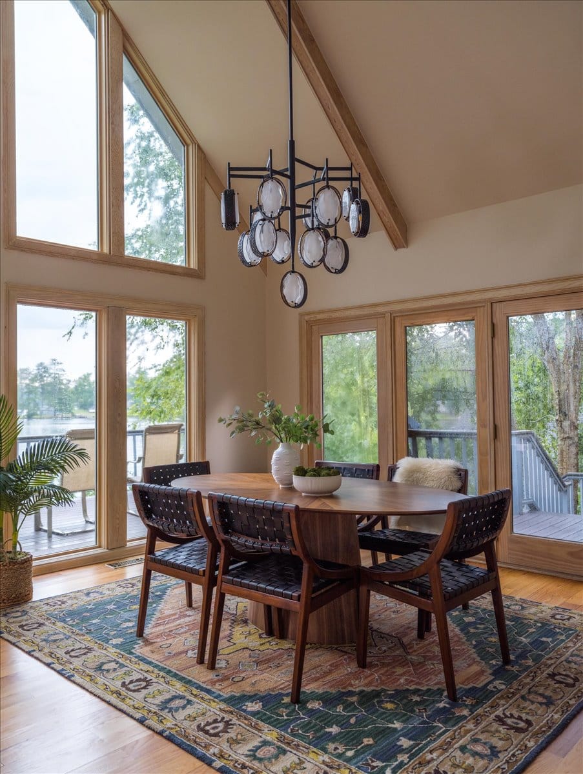
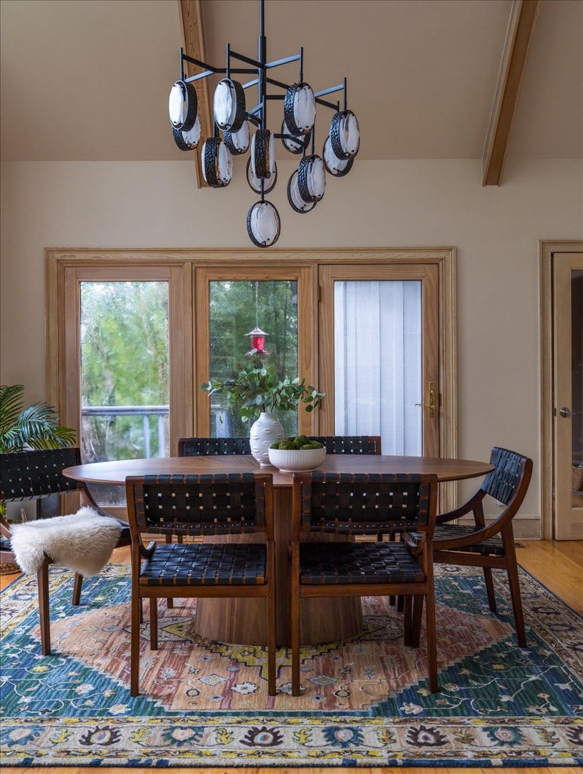
The final reveal of this Milledgeville A-frame lake house is nothing short of transformative. We replaced the oversized dark leather sectional with a custom teal velvet sofa, paired with two camel leather swivel recliners for comfort and style. A bleached teak root coffee table grounds the space atop a soft, graphic rug. In the dining area, we swapped the dated furniture for a sculptural inlaid wood table, woven leather chairs, and a striking modern chandelier that mirrors the lake just outside the floor-to-ceiling windows.
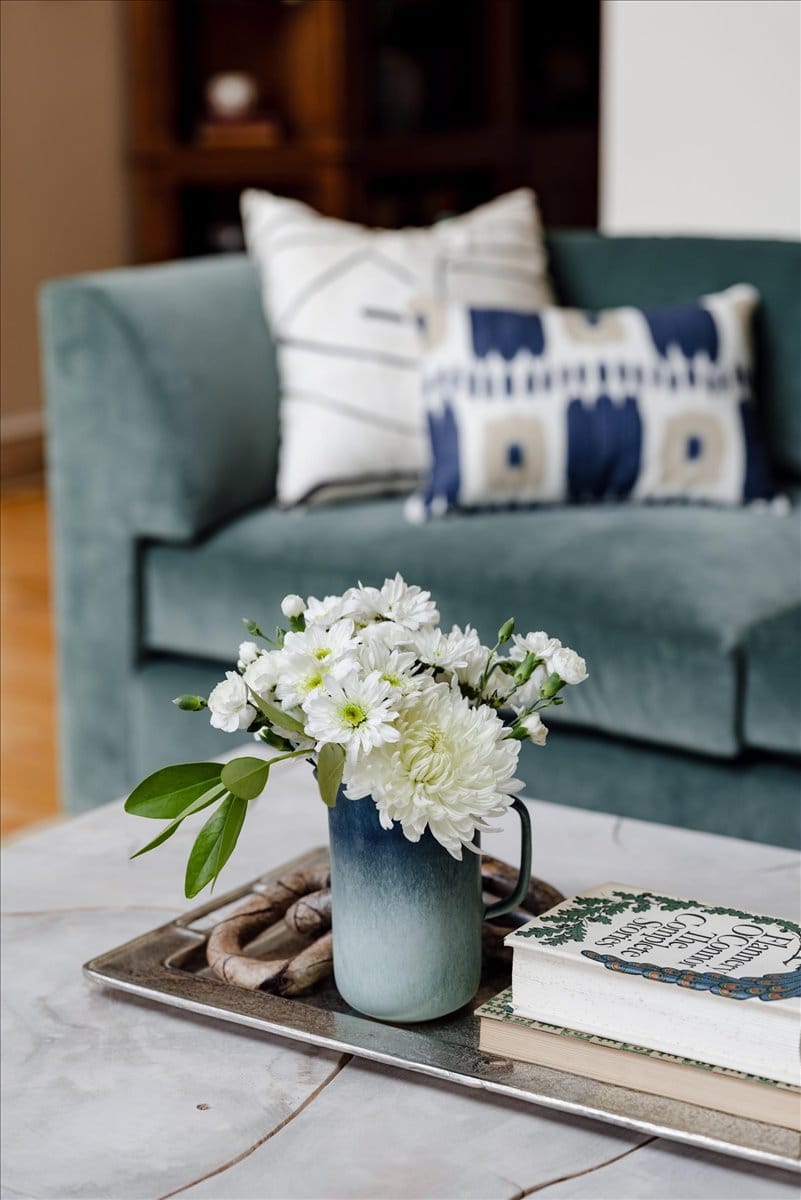
One of the most rewarding parts of this Lake Sinclair interior design project was incorporating the client’s personal treasures – an incredible collection of global pottery, artwork, and vintage books. Styling the built-ins and surfaces with these meaningful pieces was the perfect finishing touch, turning this once-dark interior into a playful, polished retreat that now feels completely and unmistakably his.
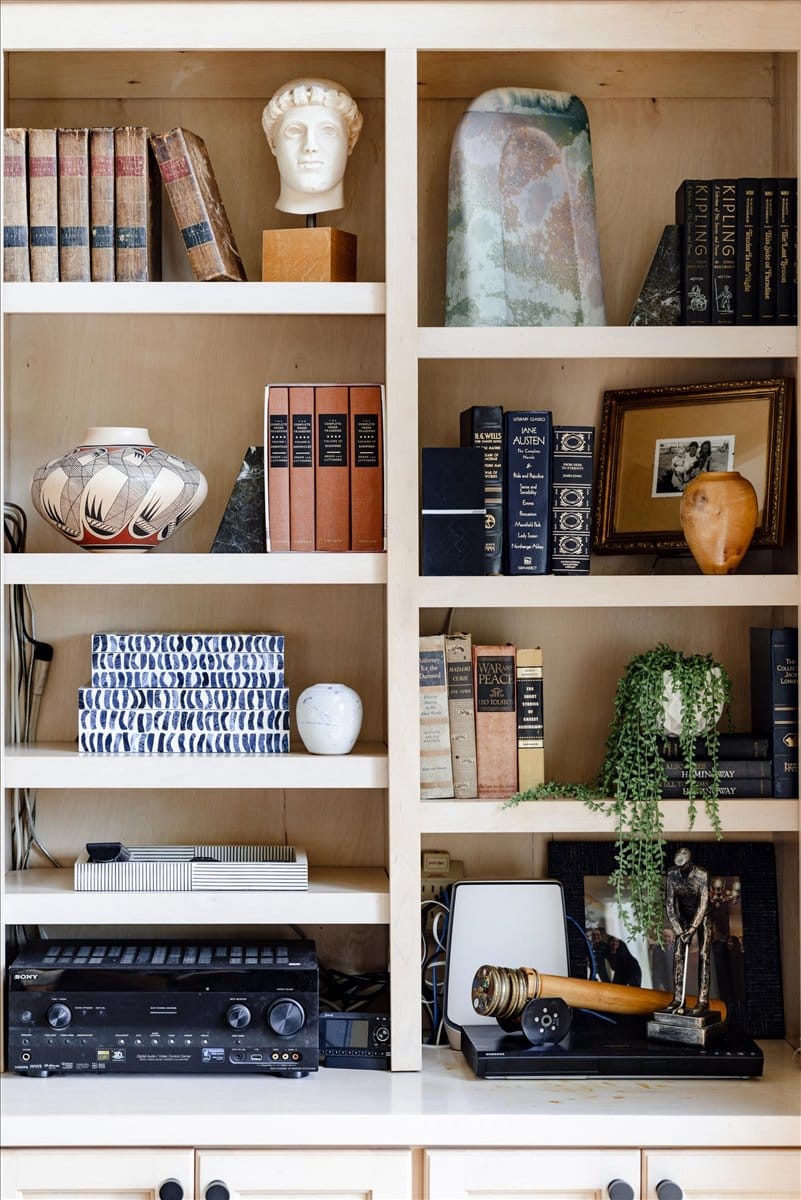
Looking to transform your own home into something fresh, vibrant, and truly you? Inquire here to start your design project.
About Lesley Myrick
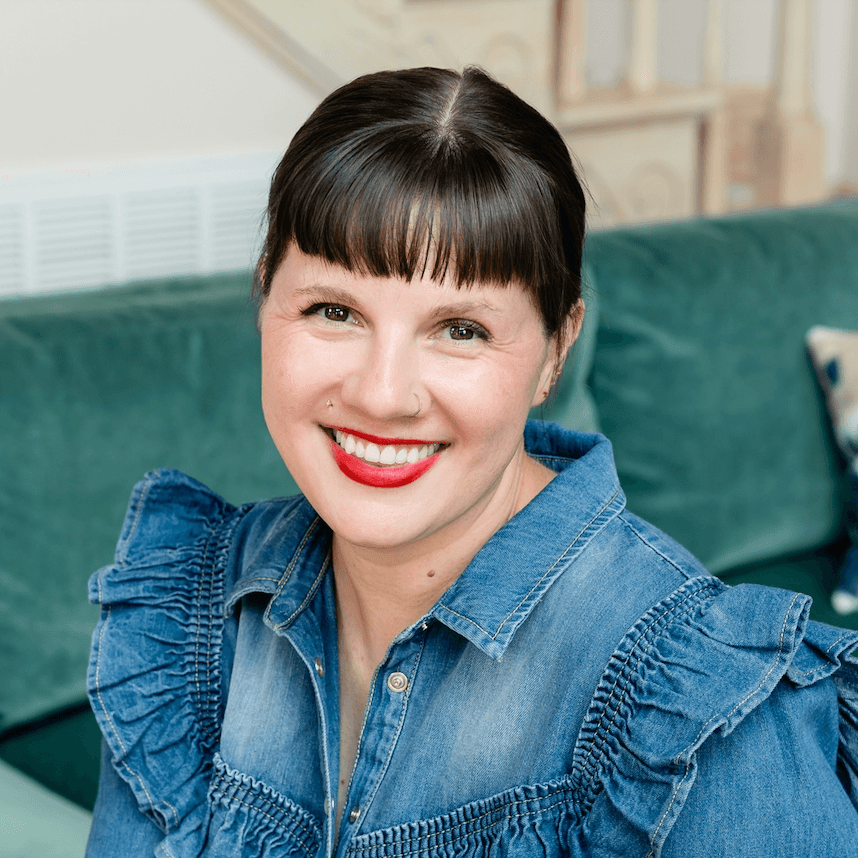
Lesley Myrick is an adventurous, intuitive, and exceptionally organized interior designer specializing in designing distinct “forever homes”. She works with high-achieving professionals to create playful, personality-driven and family-friendly spaces that are as functional as they are unique.
At Lesley Myrick Interior Design, we make the typically confusing design process seamless. Our high-touch, deeply engaged design process means that we accept just 6 large-scale remodeling projects per year.
Learn more about our full-service interior design and inquire here to start your design project.
