Macon, Georgia Interior Design of a Kitchen
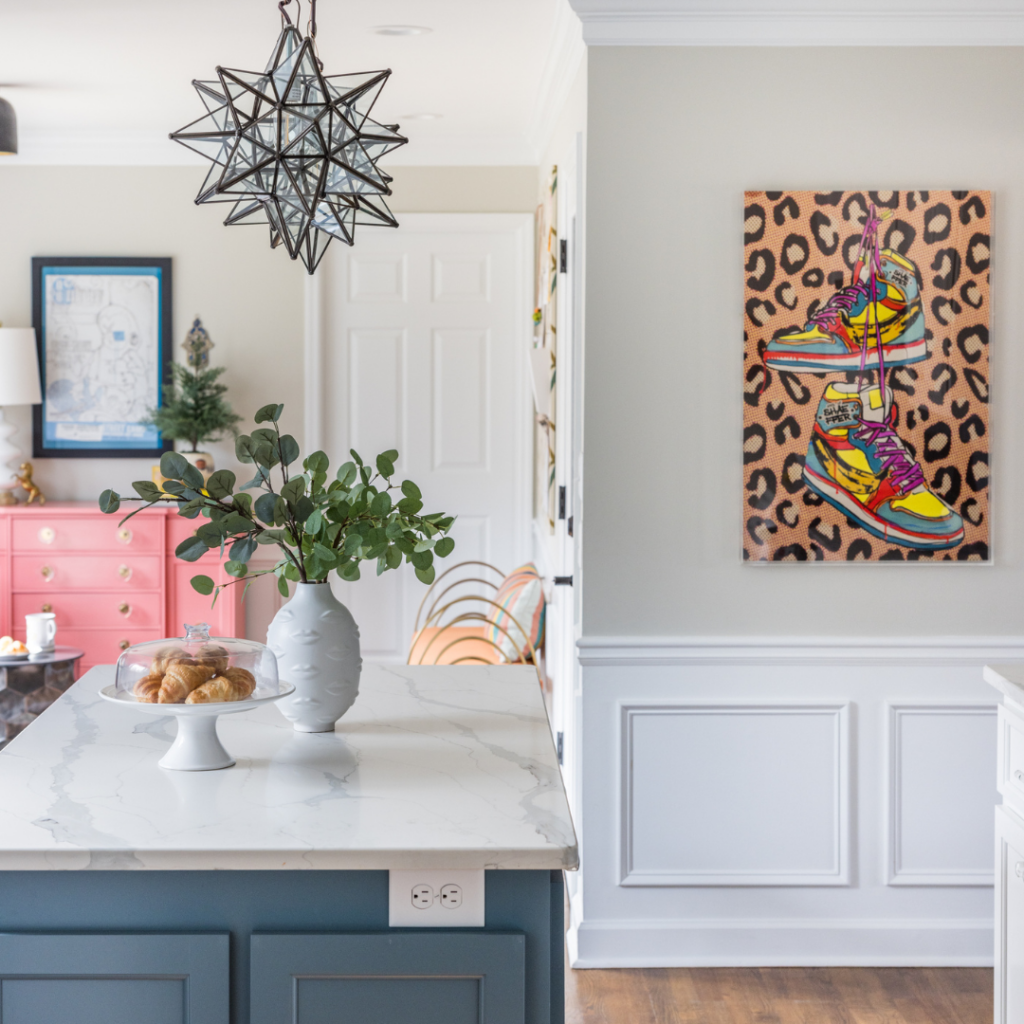
I can’t wait to share the before-and-after photos with you of this Macon, Georgia interior design project – because it’s my own kitchen! We’ve been wanting to remodel this space since we purchased this classic Southern house in 2019, but a surprise plumbing leak (and subsequently having to rip open walls and ceilings to re-plumb the entire house) is what finally pushed us to renovate the kitchen.
Kitchen, Before
When we moved to Macon the kitchen had dated granite countertops, distressed ivory cabinets, a dark brown island, and absolutely no personality. As a quick refresh, we painted the lower cabinetry a rich blue, and painted the upper cabinetry white to match the rest of the millwork in the home.
The addition of color certainly helped, but the kitchen still felt dark, disjoined, and dated.
You can see in the photo below the large holes in the ceiling due to plumbing issues – I’m so grateful to be rid of those!
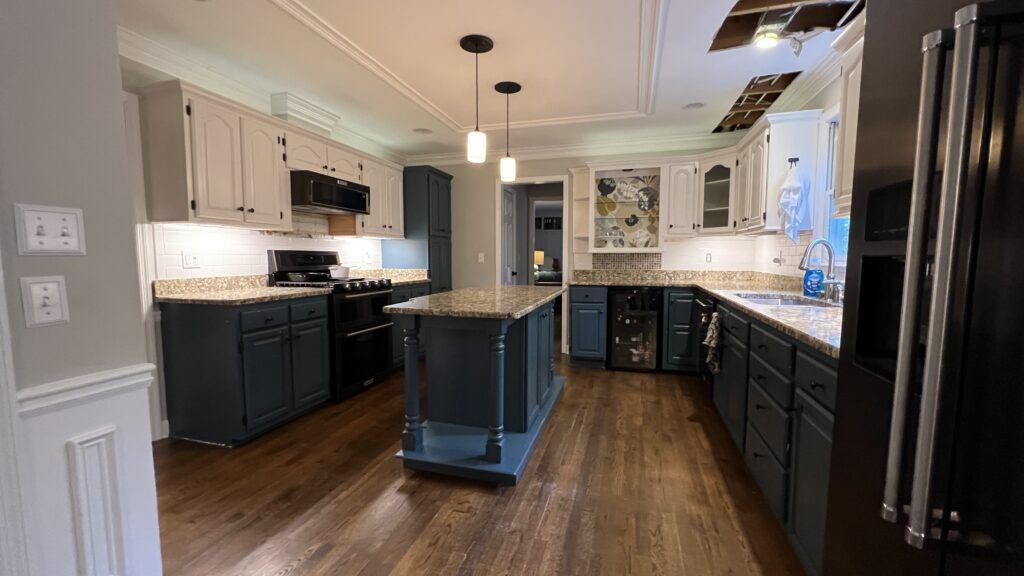
The night before the contractors came to demo the space, my kids “helped” start the kitchen remodel by smashing up some cabinetry.
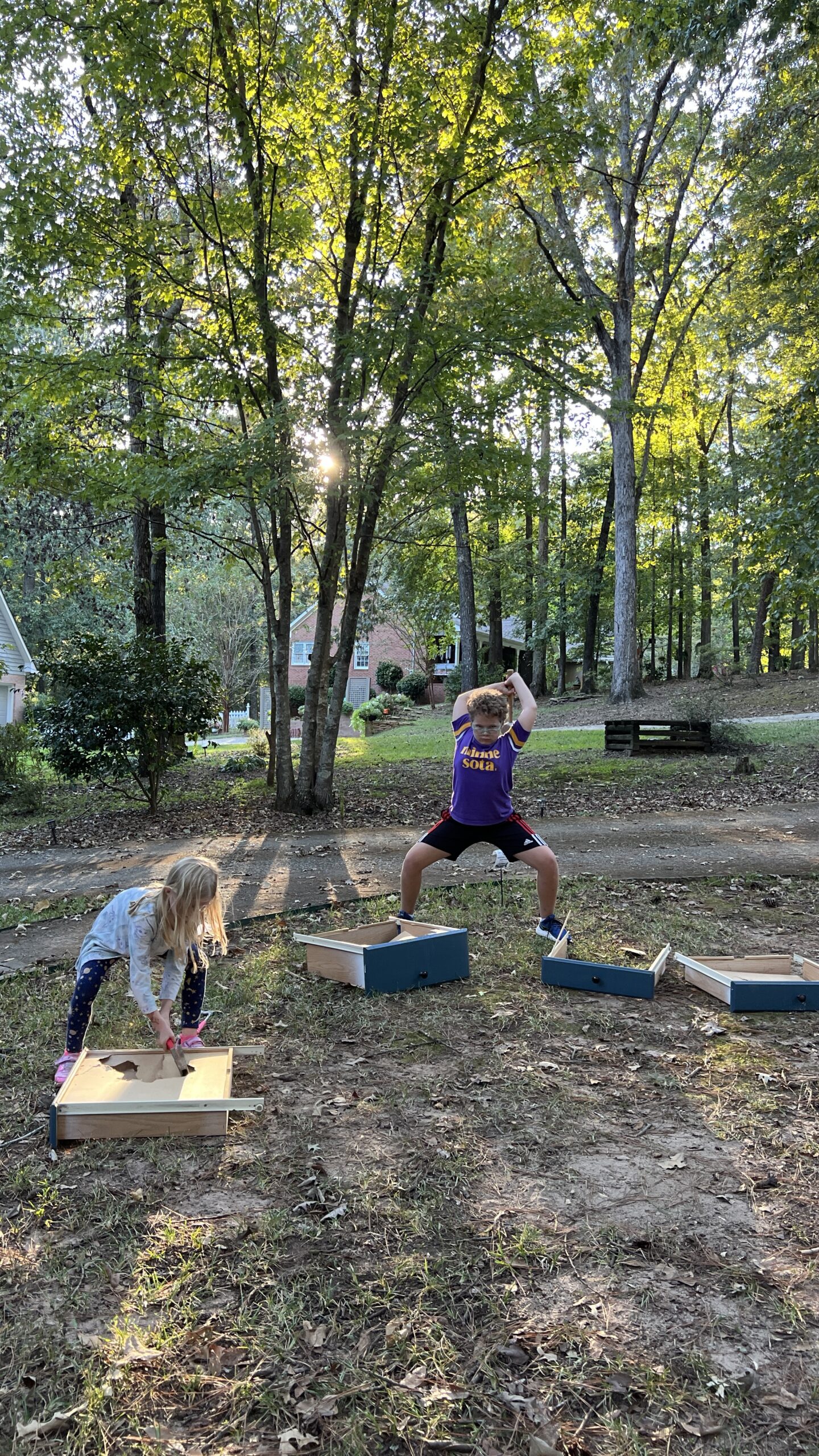
Concept Design Moodboard
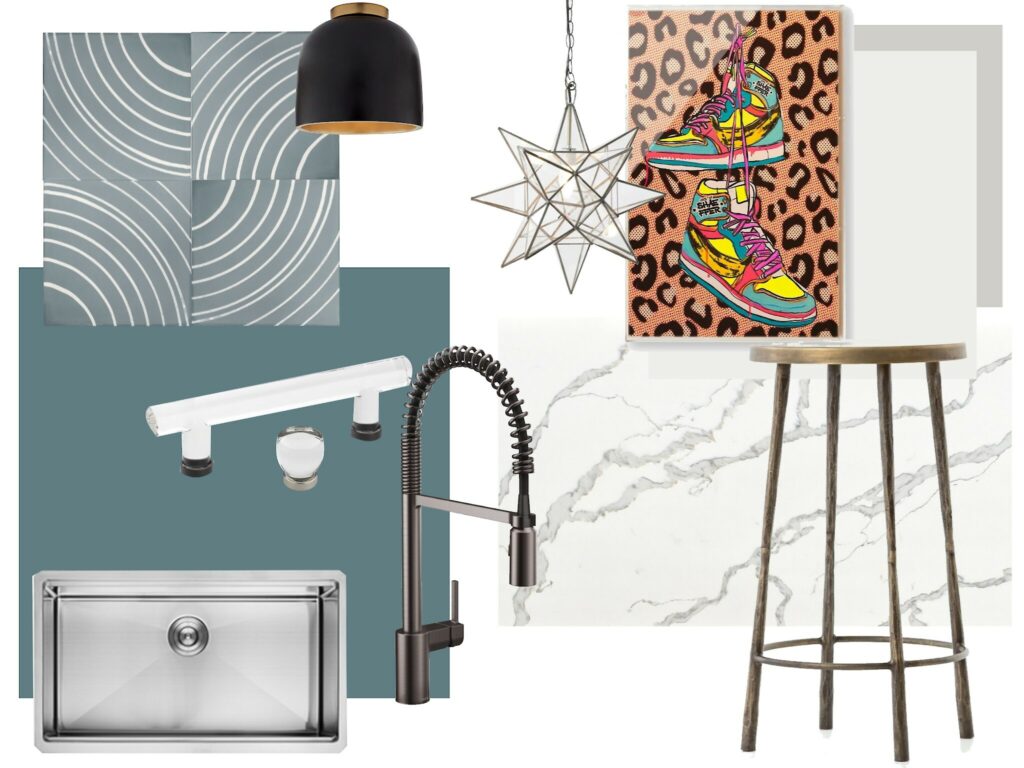
During the concept design phase, we create moodboards to communicate the vibe of each space, along with key furniture and decor selections. The design concept for the kitchen centered around quartz countertops with large-scale grey veining, an organic-inspired backsplash tile, and a mix of black stainless steel and hammered brass metal finishes.
(And of course, some fantastic colorful art too.)
Detailed Design Renderings
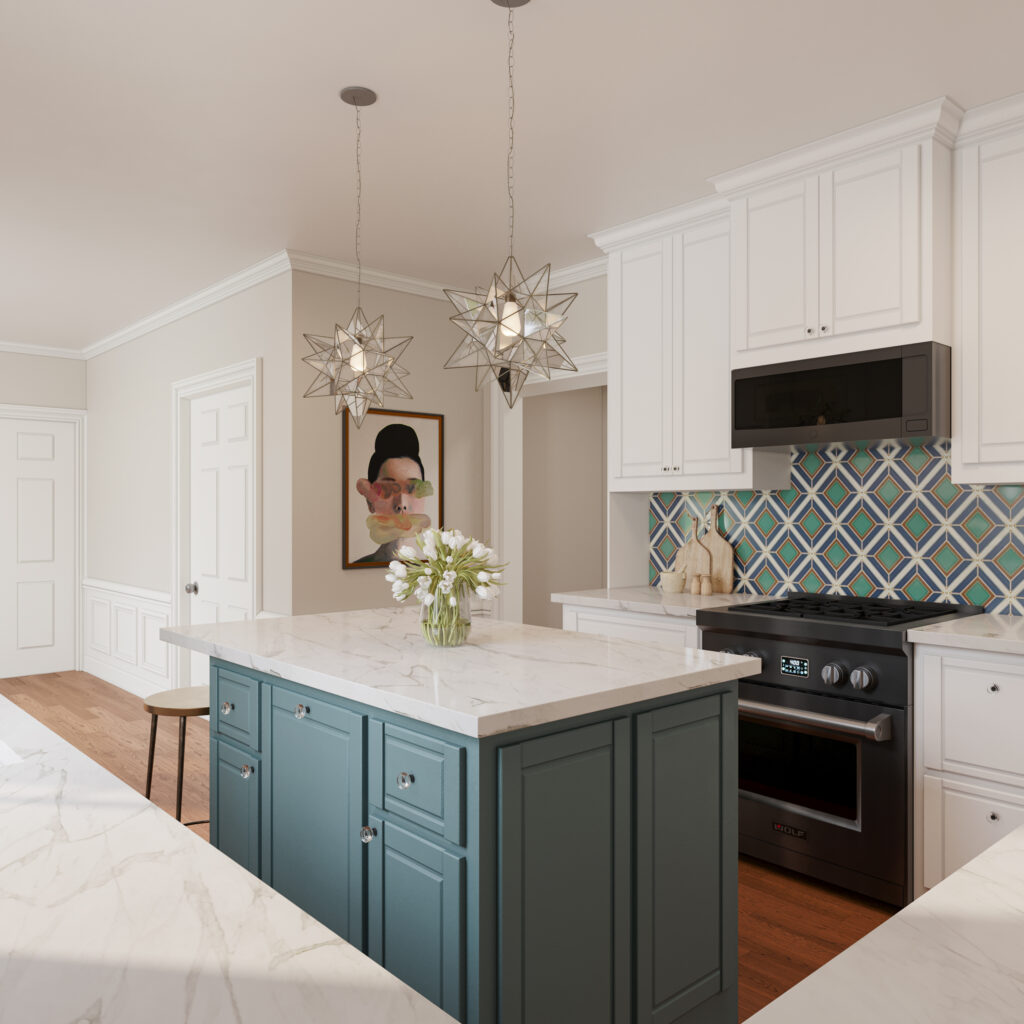
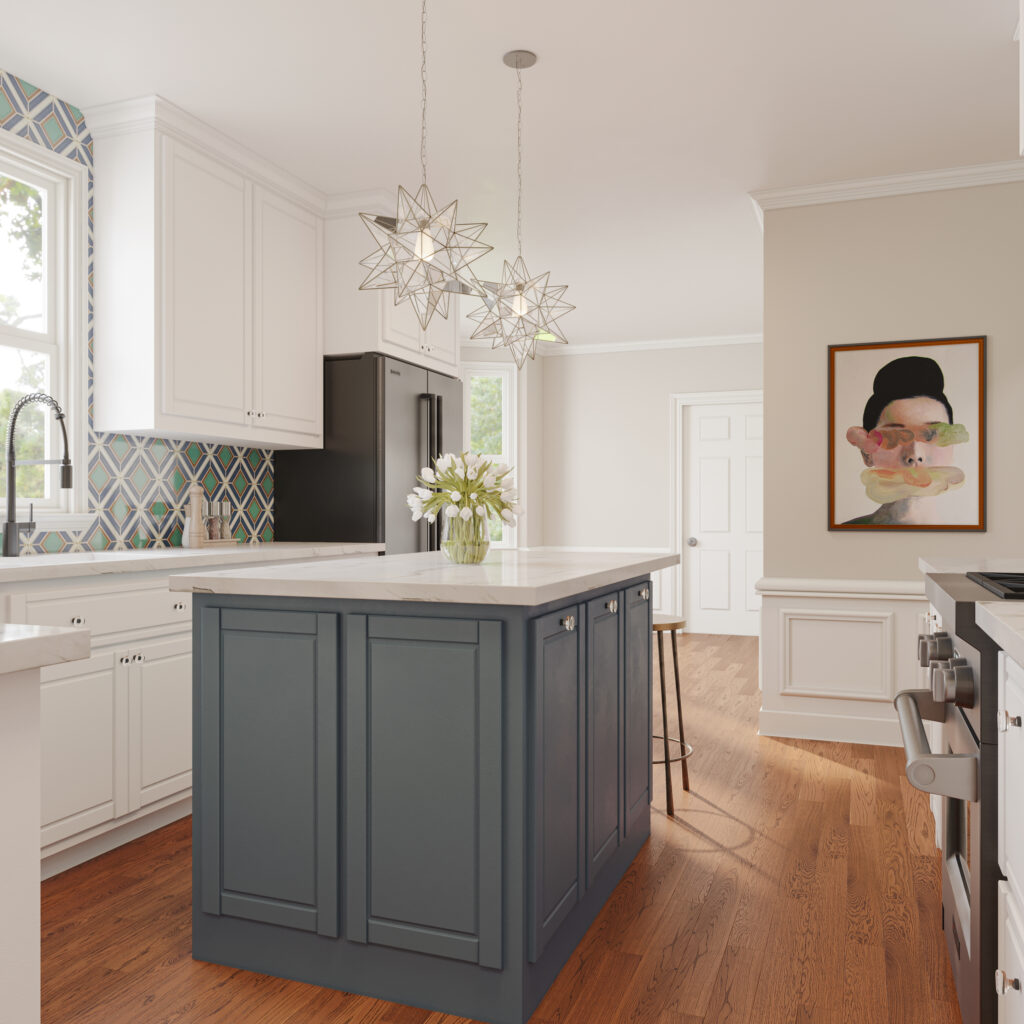
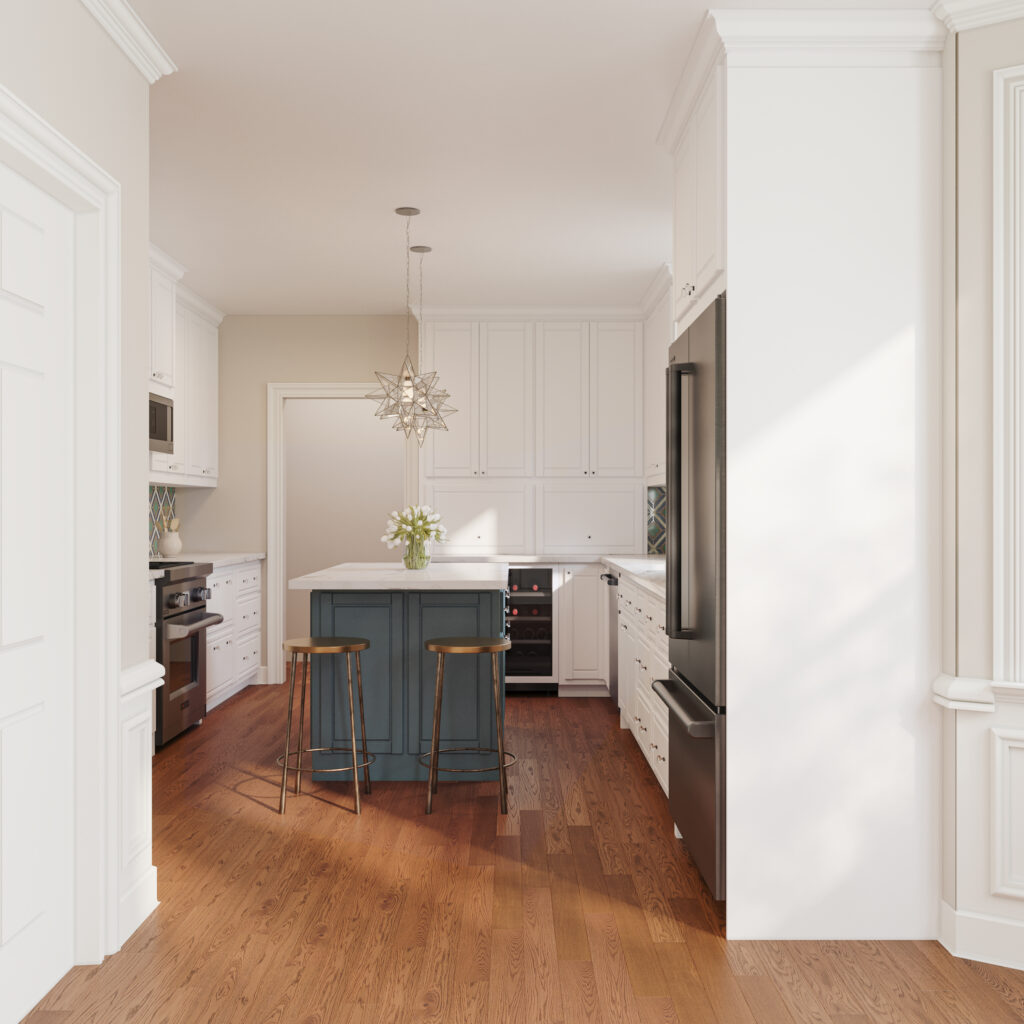
A picture is worth a thousand words, which is why 3D renderings are an essential part of our full-service design process. Renderings allow us to take 2D ideas and translate them visually so that our clients can better understand how scale, color, and texture will work together in the final design.
After the renderings were completed, the backsplash tile we had originally selected was discontinued and no longer available. (A normal, albeit frustrating part of the interior design process!) We also had to update the island paint color to better coordinate with the backsplash.
Gratefully, I think our final selection suited the space even better than the original tiles.
Kitchen, After
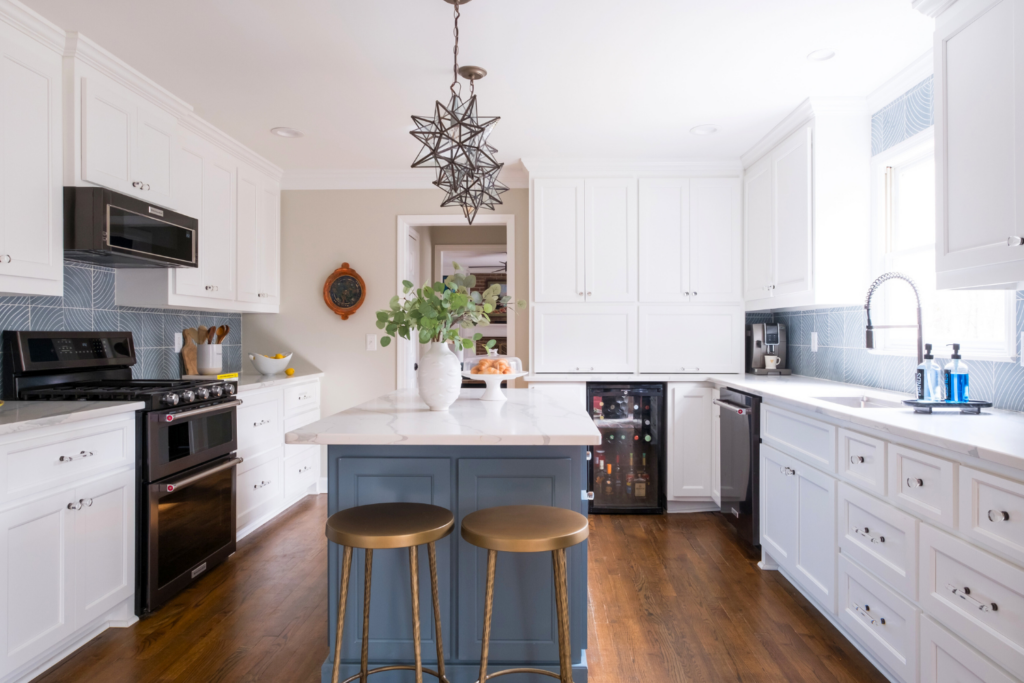
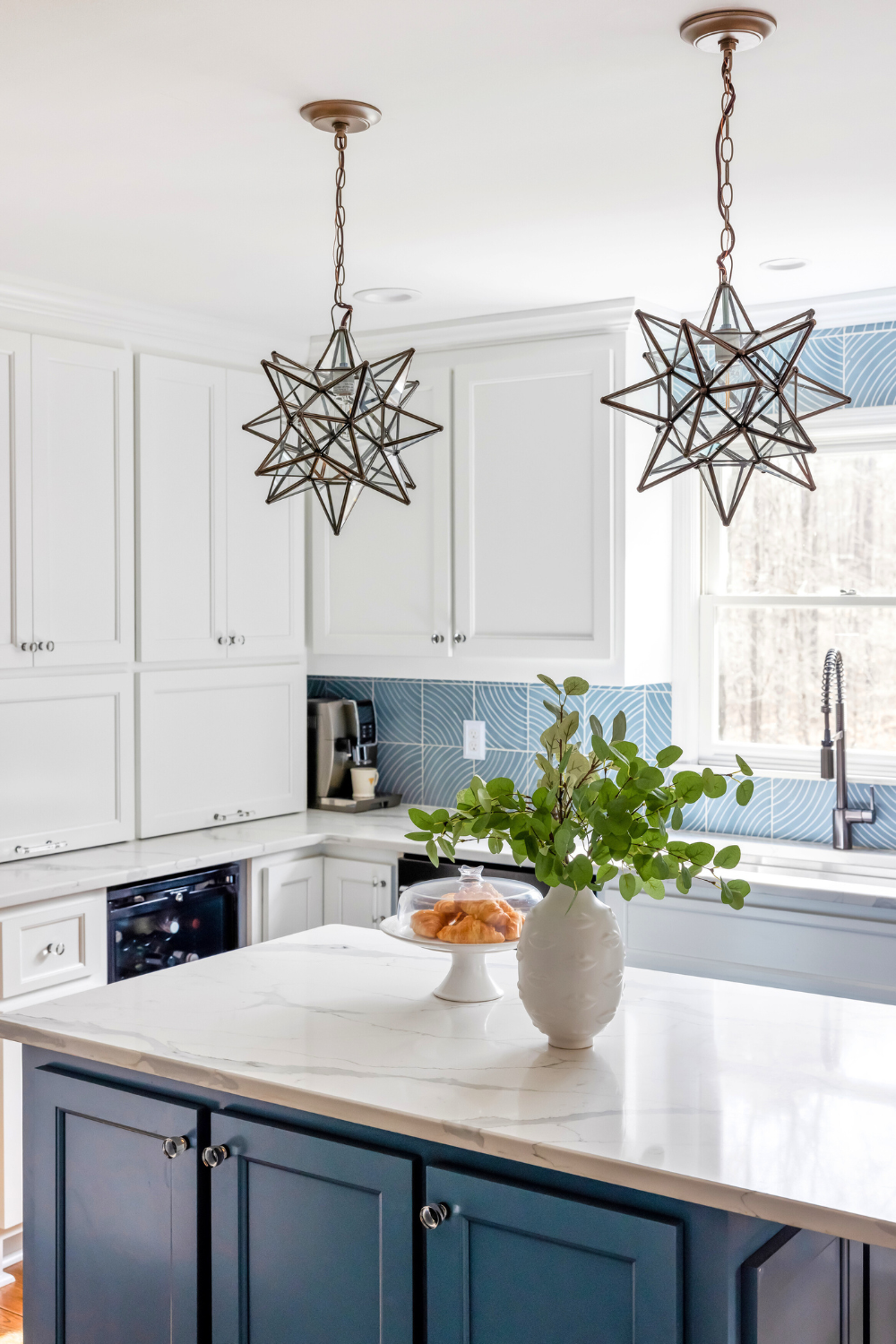
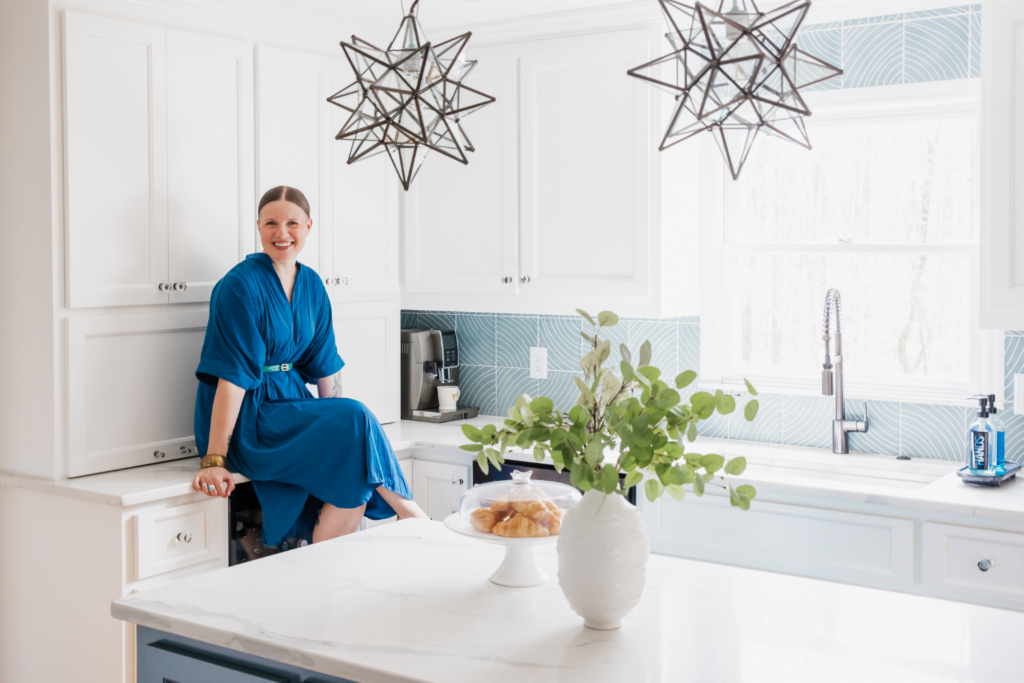
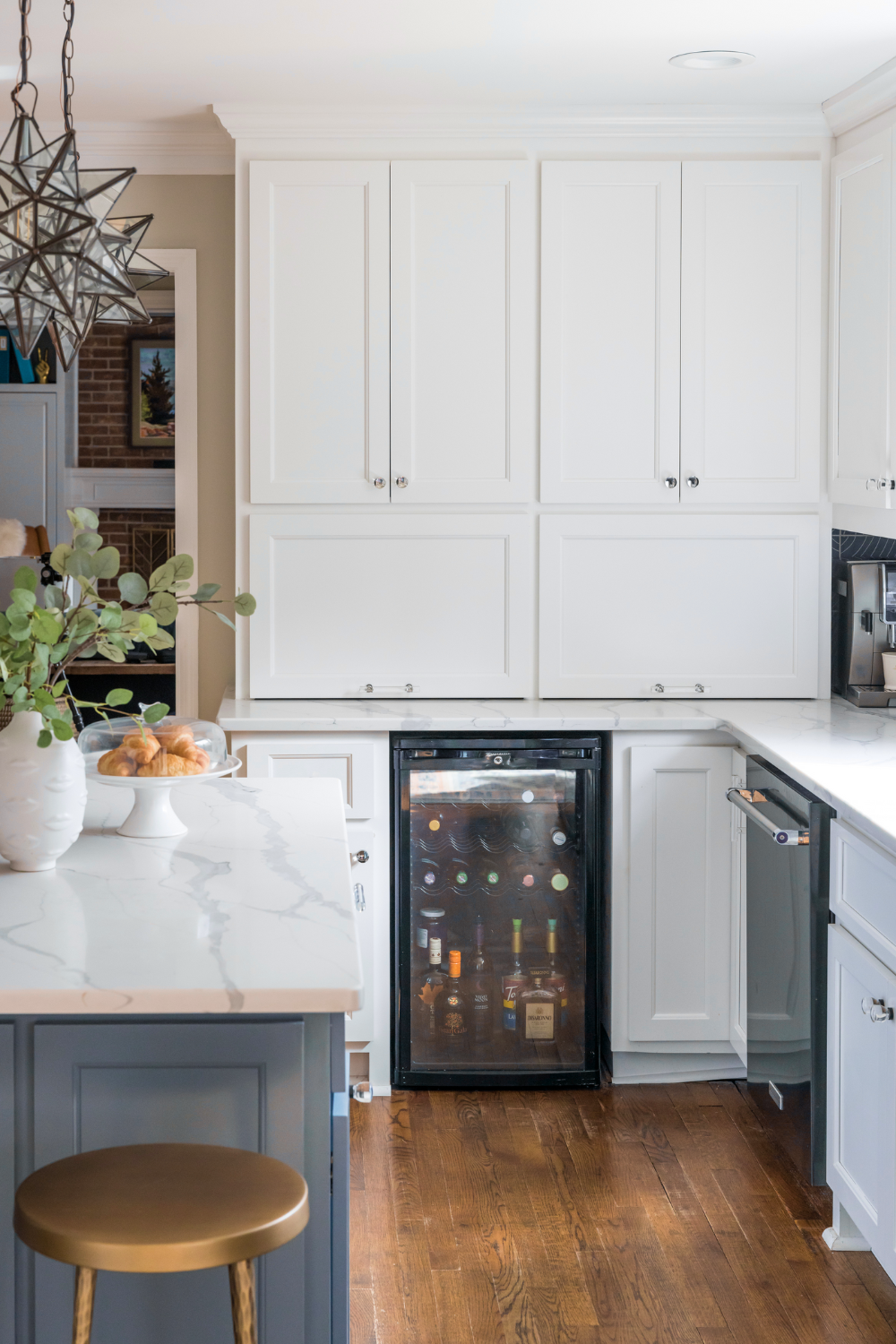
Extending the kitchen cabinetry to the ceiling and adding appliance garages were two of my must-haves for this Macon, Georgia interior design project. I love the clean aesthetic of having kitchen gadgets out of sight but easily accessible. The horizontal doors in the photo above lift up to reveal our kettle, coffee maker, toaster, and air fryer.
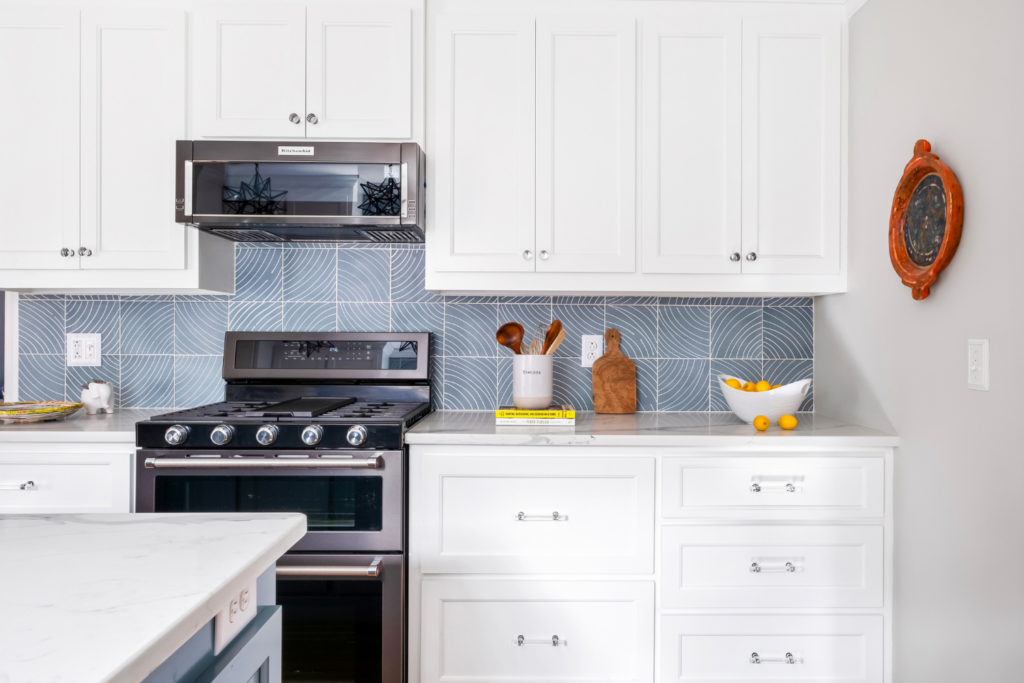
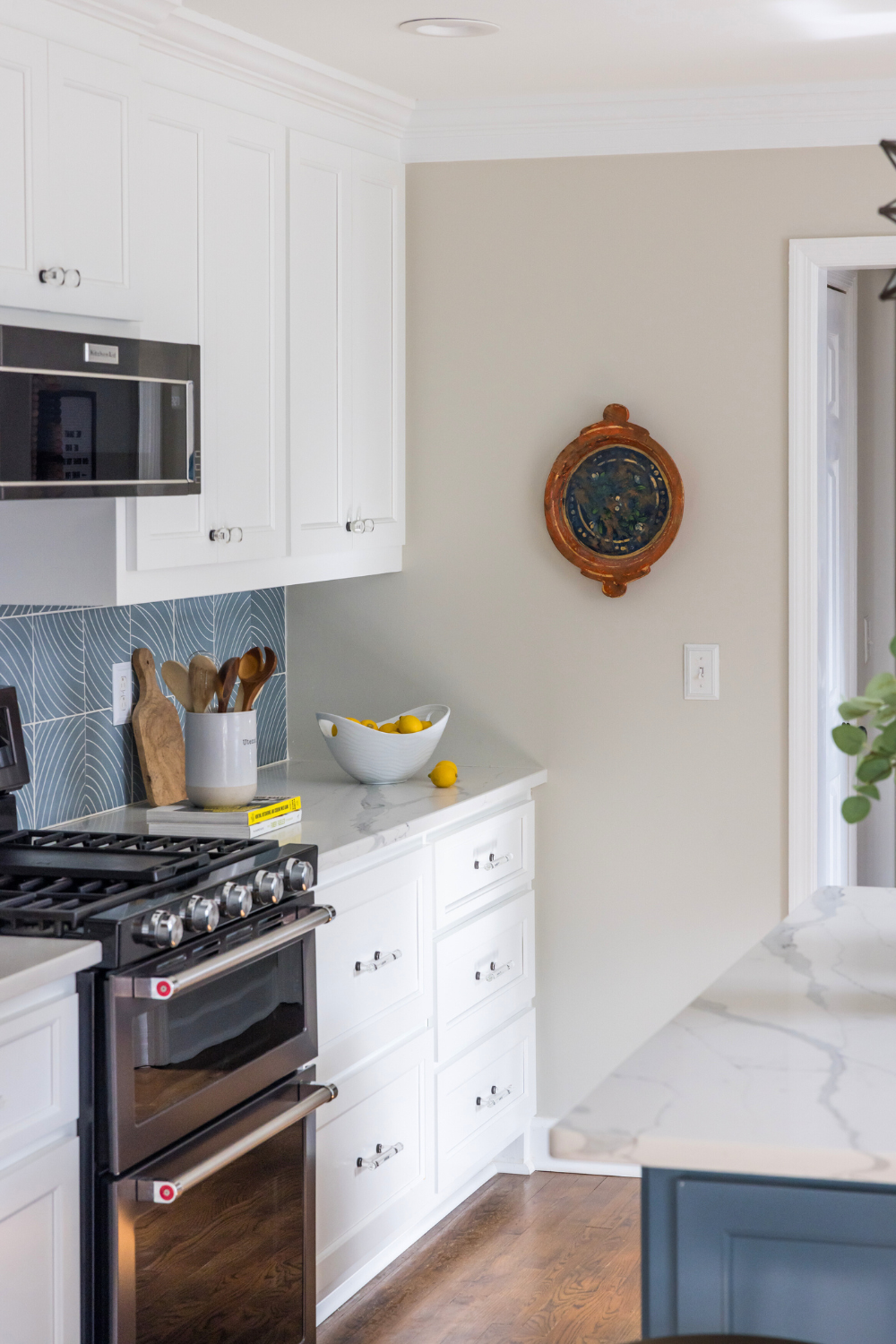
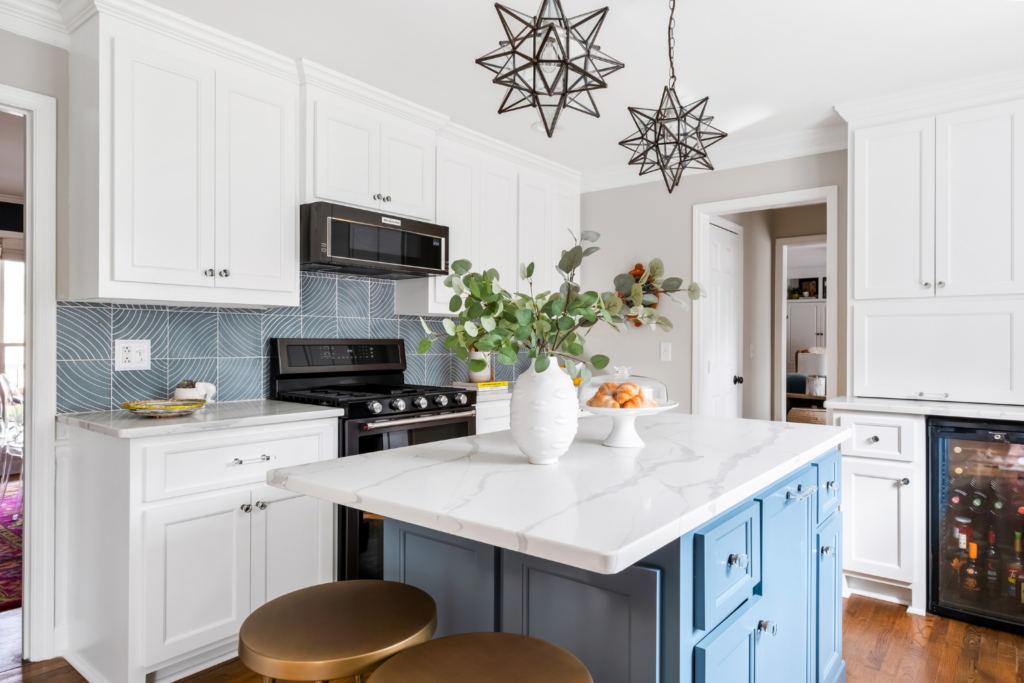
Our kitchen includes space for a small dining table by the bay window, but we chose to use that space instead as a “breakfast room” where my husband and I enjoy our coffee (his freshly ground Aeropress and black, mine a flavored latte from my beloved De’Longhi espresso machine) every morning after the kids head off to school.
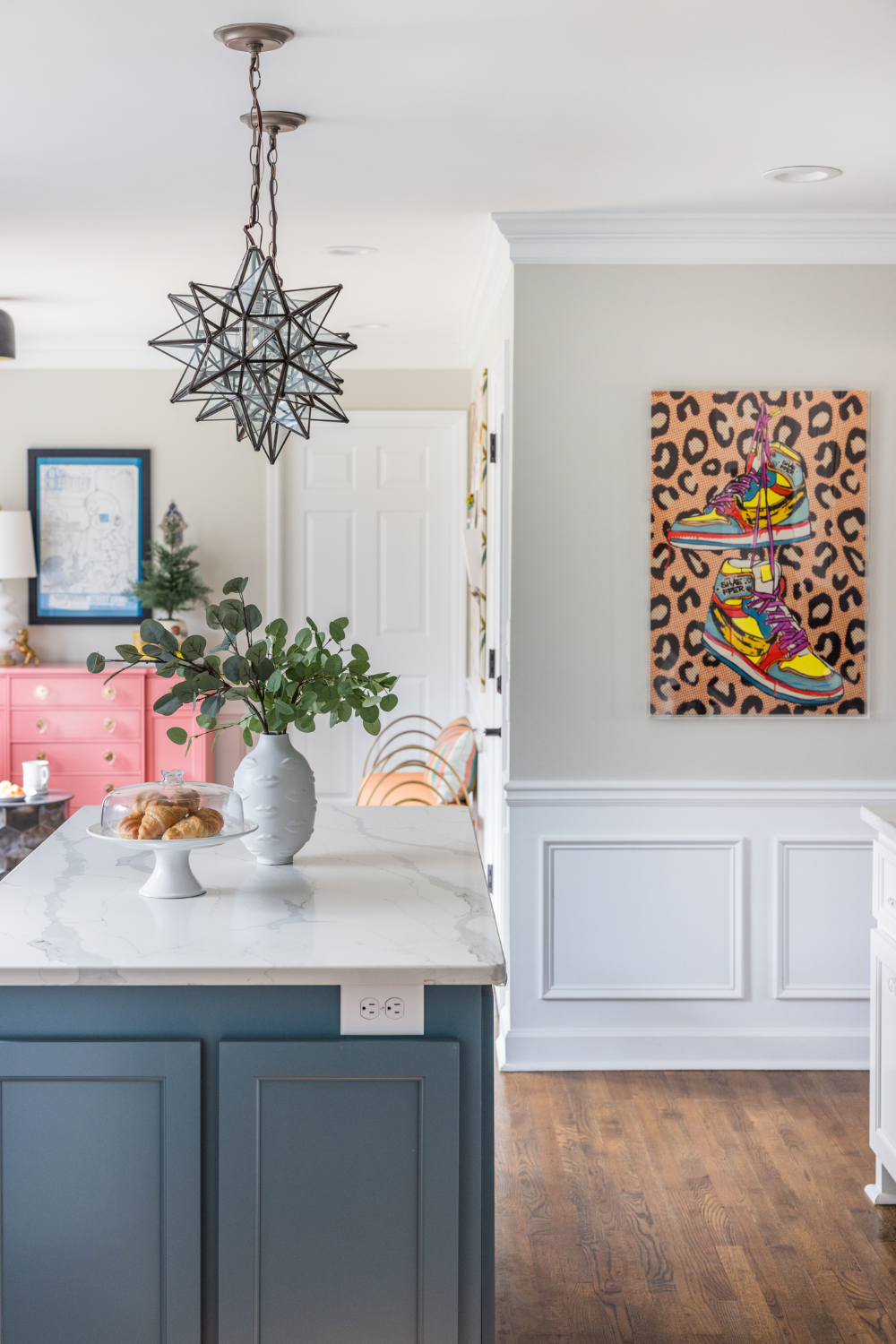
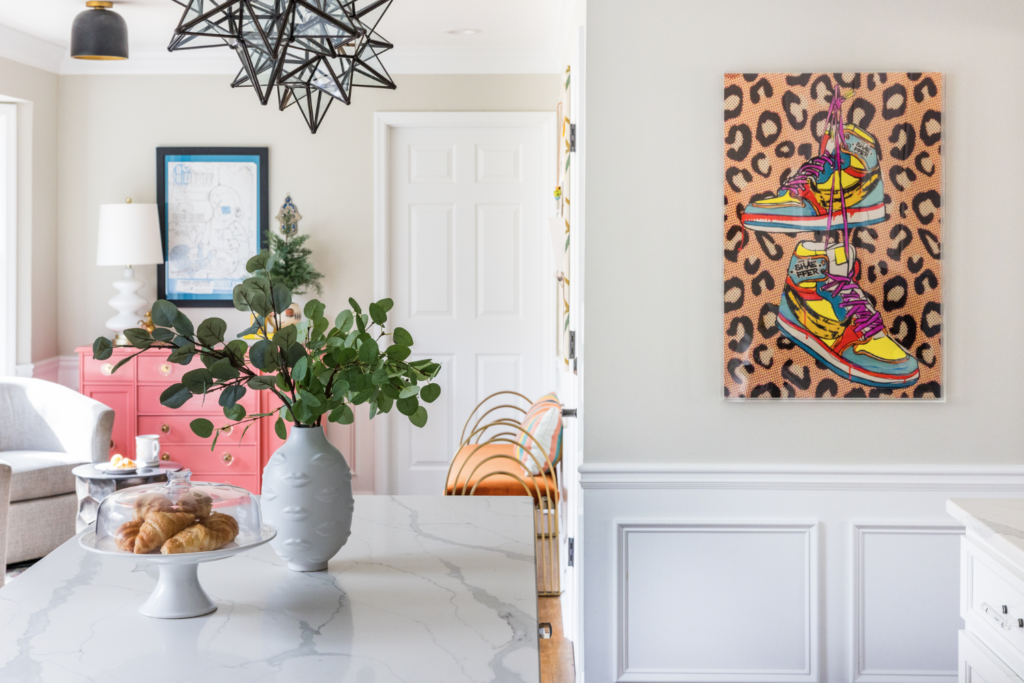
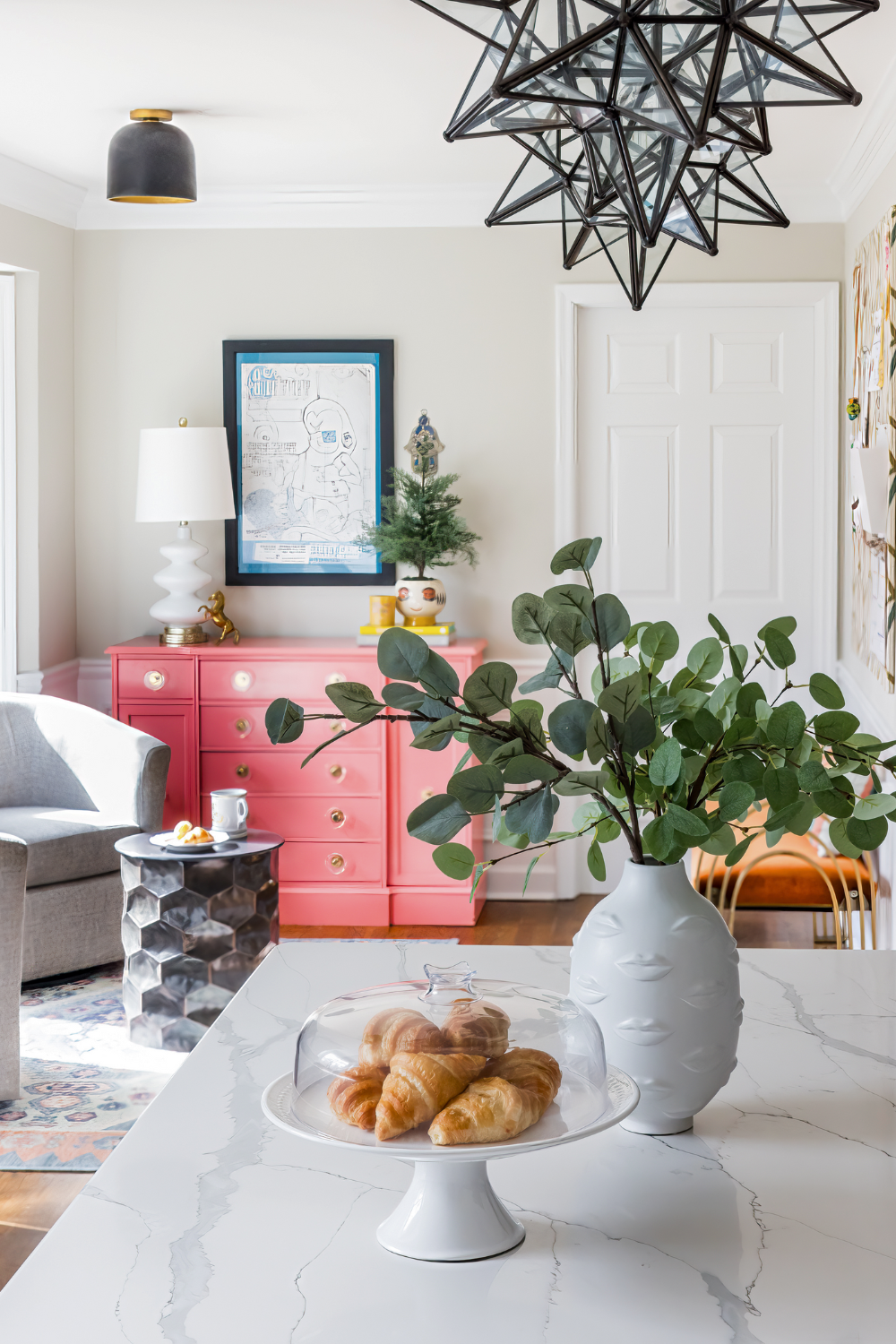
In addition to this kitchen and breakfast room remodel, we also re-designed the living room and dining room, which I’ll be sharing here next month. (And in the meantime, you can follow along on Instagram to catch a few project sneak peeks.)
Start Your Design Project
At Lesley Myrick Interior Design, we make the typically confusing design process seamless. Our high-touch, deeply engaged design process means that we accept just 4 large-scale remodeling projects per year with clients who are leaders in various industries and are ready to celebrate their successes with a personality-driven home that stands the test of time. Learn more about our full-service interior design and inquire here to start your design project.
