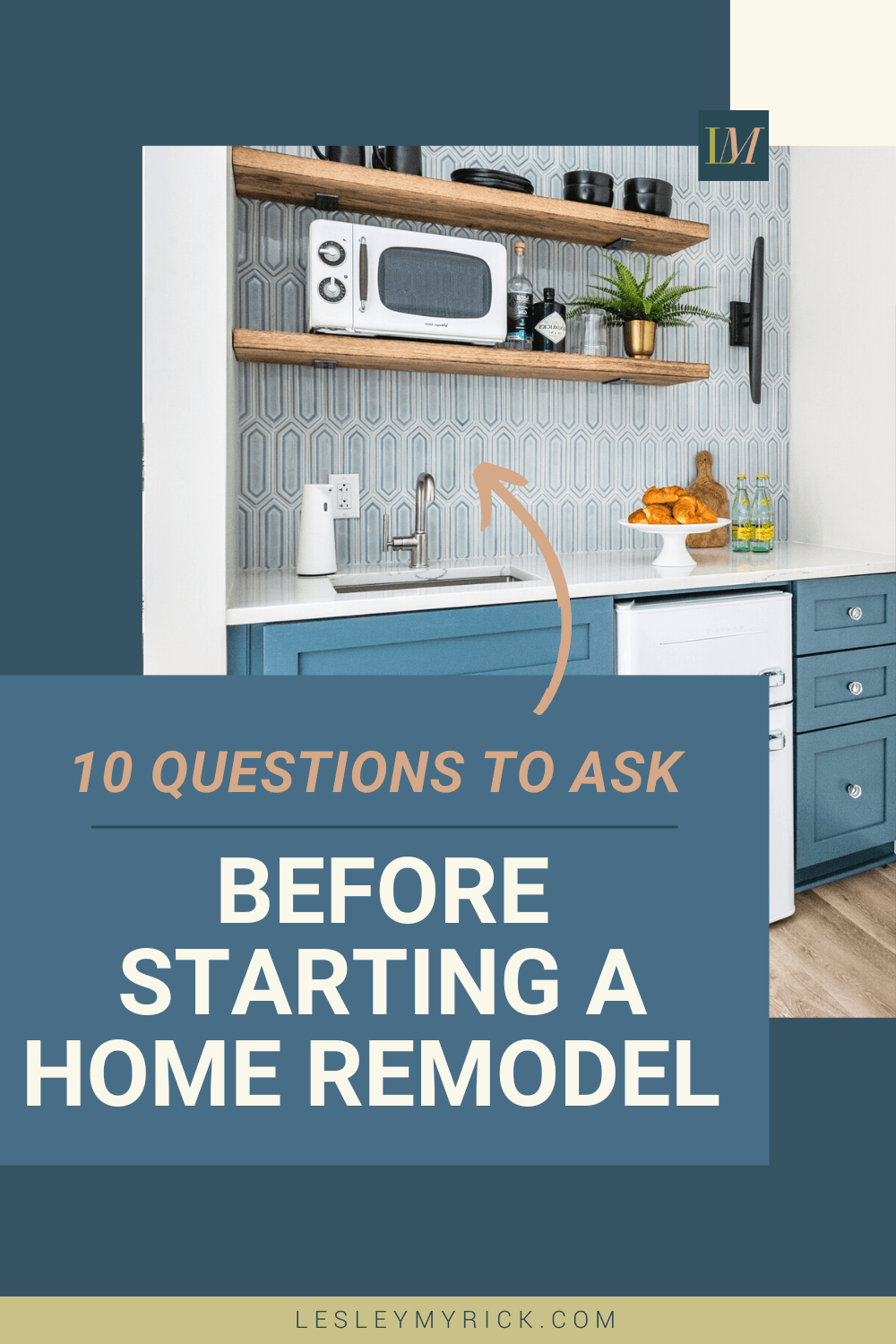10 Questions to Ask Before Starting a Home Remodel Project
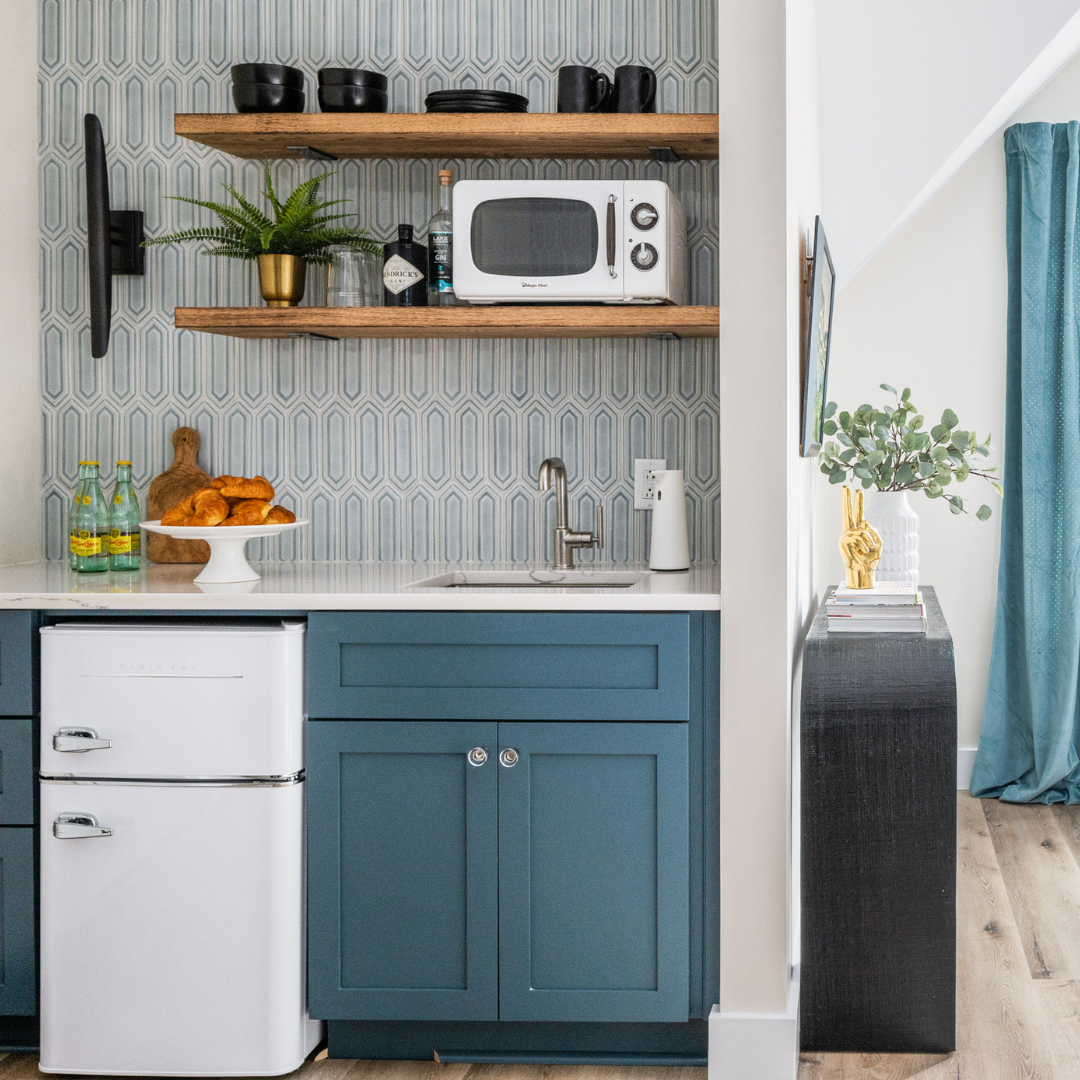
Interior design and home remodeling may sound like fun, but if you’ve ever made a decision that didn’t go quite right, you know how frustrating and expensive that decision can be. Hiring an interior designer, architect, or contractor is the best way to start the home improvement process, and below are 10 questions to ask before starting a home remodel project.
You don’t have to do this alone – you have resources that can help. Start with the questions on the following list, and then inquire to start your design project so we can help you get your house project off your to do list.
That’s right, you read that correctly.
Off. Your. List.
We’ve got this.
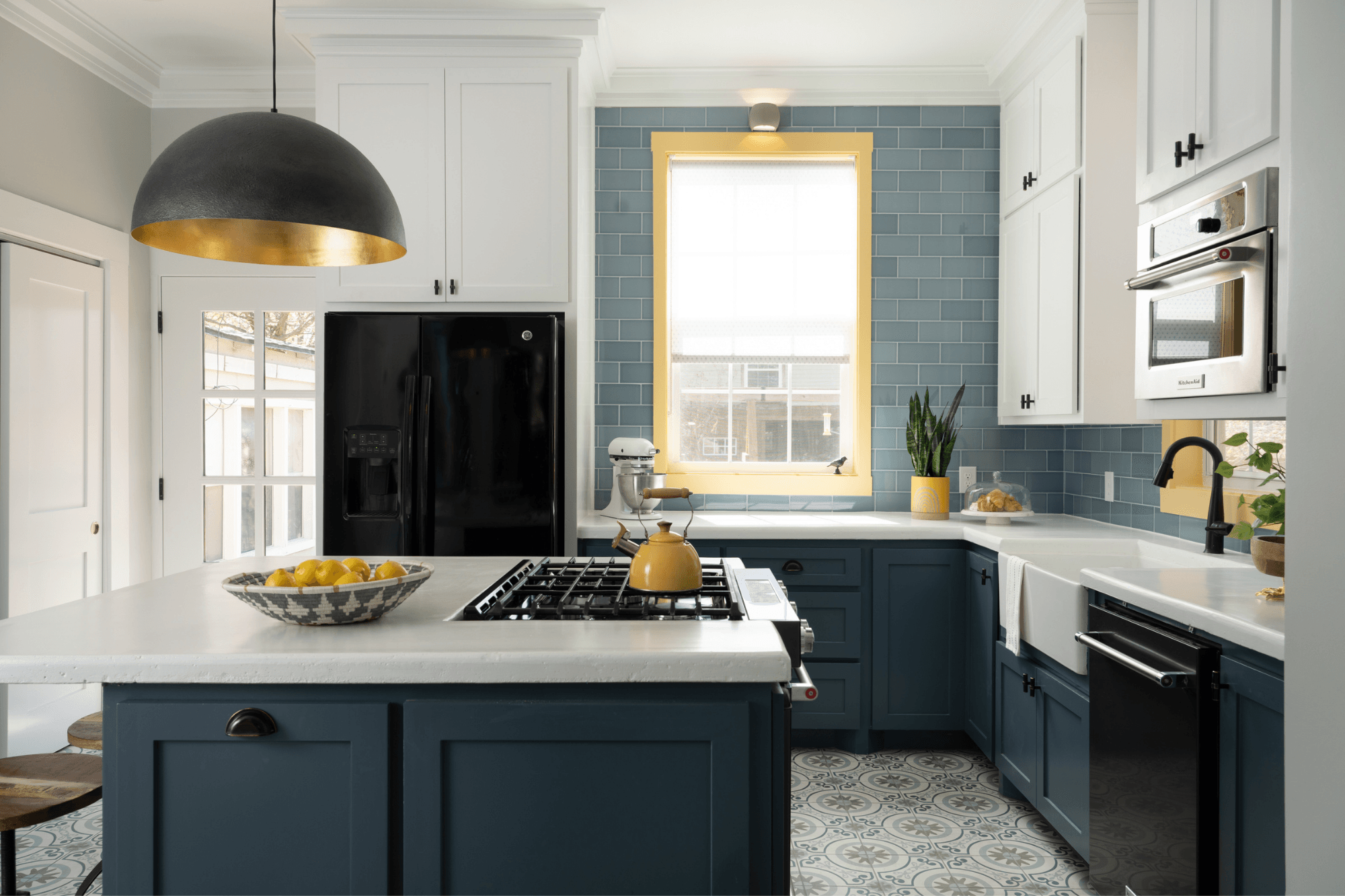
1. What do you plan to invest?
The essential starting point for any remodel or design project is knowing your numbers. What are you prepared to invest? A $500,000 remodel is quite different than a $50,000 one, and your designer needs to know this information so that they can deliver the best design and best service at your price point.
I’ve learned to discuss money early and often with my clients so that we’re all on the same page from the start. Having an honest discussion with all decision-makers ensures that both the design process and the project outcome will be a success.
At Lesley Myrick Interior Design, we equip all new clients with our welcome guide that includes an analysis of what they can expect the investment for furnishings, decor, materials, and labor to be, room by room, at their preferred price point.
2. What is your ideal timeline?
From start to finish, a design or remodeling project can take anywhere from 6 months to a year or more. Typically, it’s 8-16 weeks for design (depending on the number of rooms and complexity of the project), and then it’s the implementation period and waiting for furnishings and decor to arrive.
Start early, and understand that quick transformations only happen on HGTV. (I’ve seen some of those homes in person, and I can assure you, they’ve cut serious corners and you don’t want to live there!)
3. How long will you be in the space?
Is this your family’s ‘forever home’, or are you planning a move in the next 5 years? Even if things aren’t set in stone, consider how long you can realistically expect to be in this house and communicate that to your designer so that the best design decisions can be made for your needs, planned investment amount, and timeline.
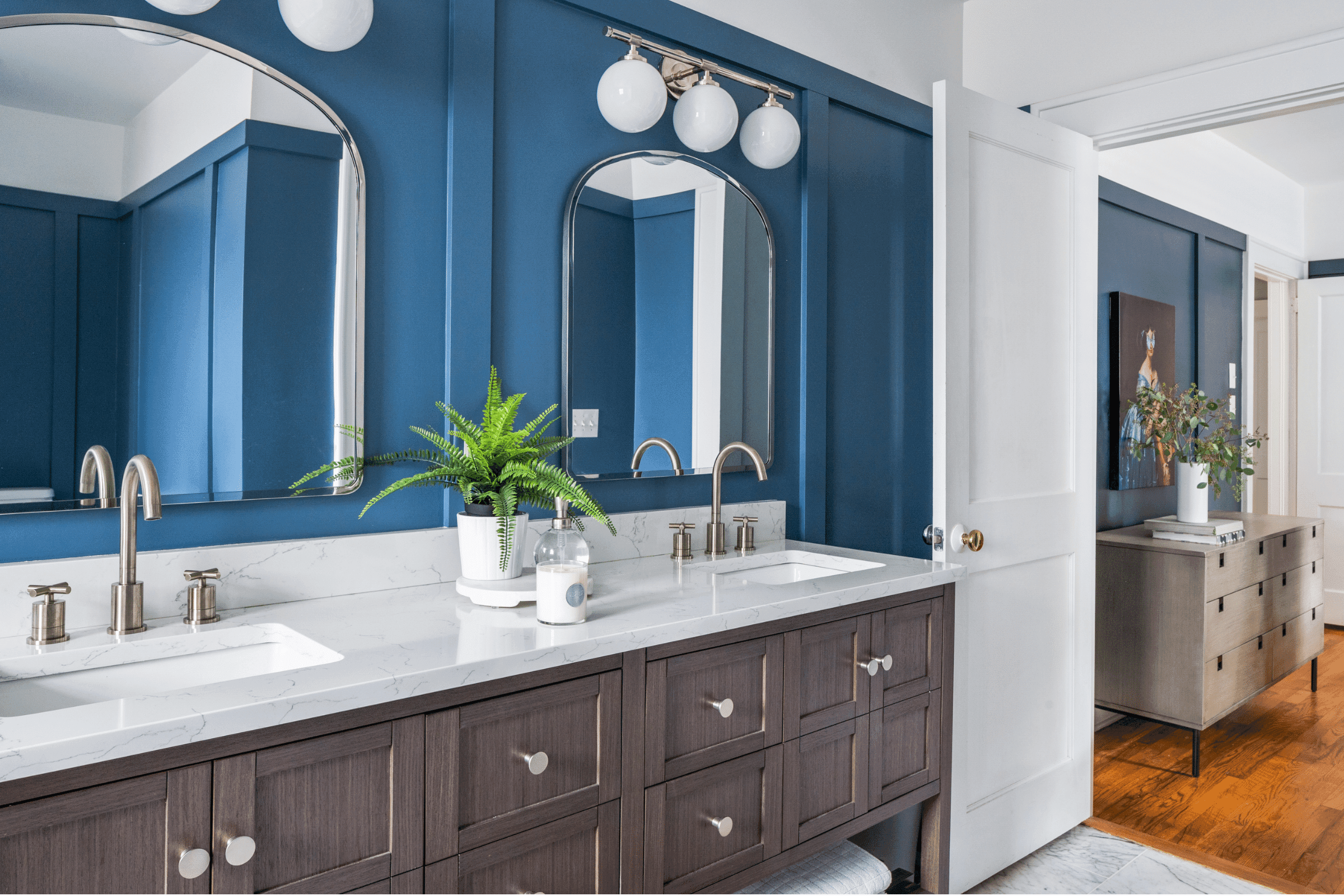
4. Are you anticipating any life changes?
Are babies in the future for you, or will you be empty nesters in a few years? Do you have aging parents that may come live with you soon, or perhaps the kitchen you designed with toddlers in mind is no longer functional for your hungry teens?
Being able to plan for what’s to come will maximize your financial investment and the functionality of your home.
5. What is your goal for the space?
A remodel is most successful when there’s a clear goal, so be sure to ask yourself what you ultimately want to achieve in the space. Will you be entertaining frequently and need to increase space by opening up walls? Do you enjoy watching movies in the dark and want room-darkening window treatments?
Think critically about the best usage of the space.
6. How do you want to feel in the space?
Do you want to set the mood for relaxation? For productivity? For gathering and entertaining? For kid-friendly living?
Elements like door widths, window treatments, paint colors, finishes, and lighting all tie in with the overall feeling in a space, so starting your project with a mood in mind will help ensure that you love where you live at the end of the process.
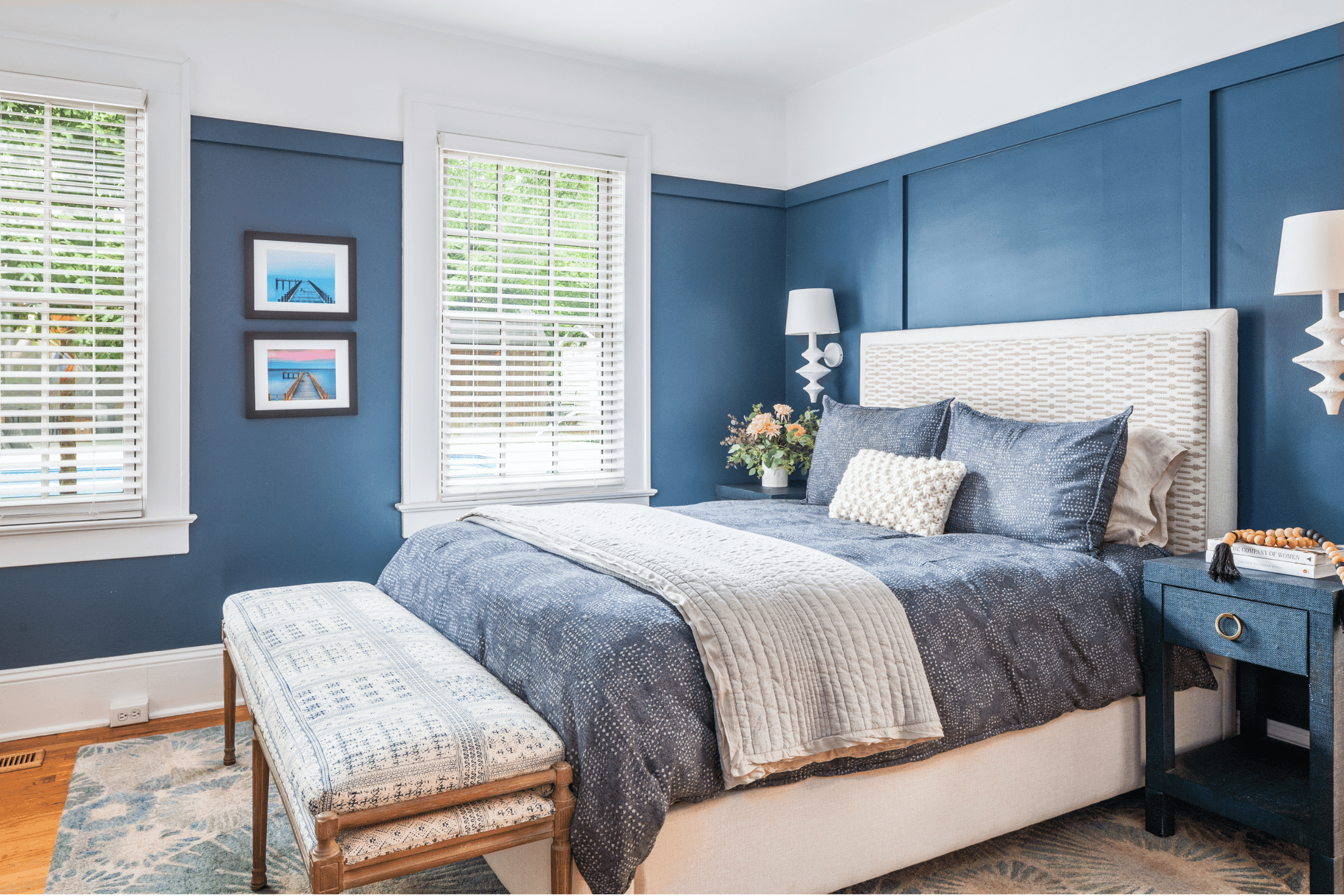
7. How can you maximize the layout?
With a property, you’re working within the constraints of the property line. With a room, you’re working within the constraints of the surrounding walls. However, you don’t have to be limited by how your home is currently oriented.
Consider ways you can best utilize the space you have. Would expanding the main bedroom into the backyard give you the primary suite you’ve always wanted? Would building a guest house provide much-needed space for your in-laws?
8. What zoning ordinances will influence the design?
Understanding building codes is an important aspect when you’re considering increasing your square footage or building an additional structure on your property. Different cities have different rules on building height, density restrictions, and how close you can build to the street.
A licensed architect can assist with zoning questions.
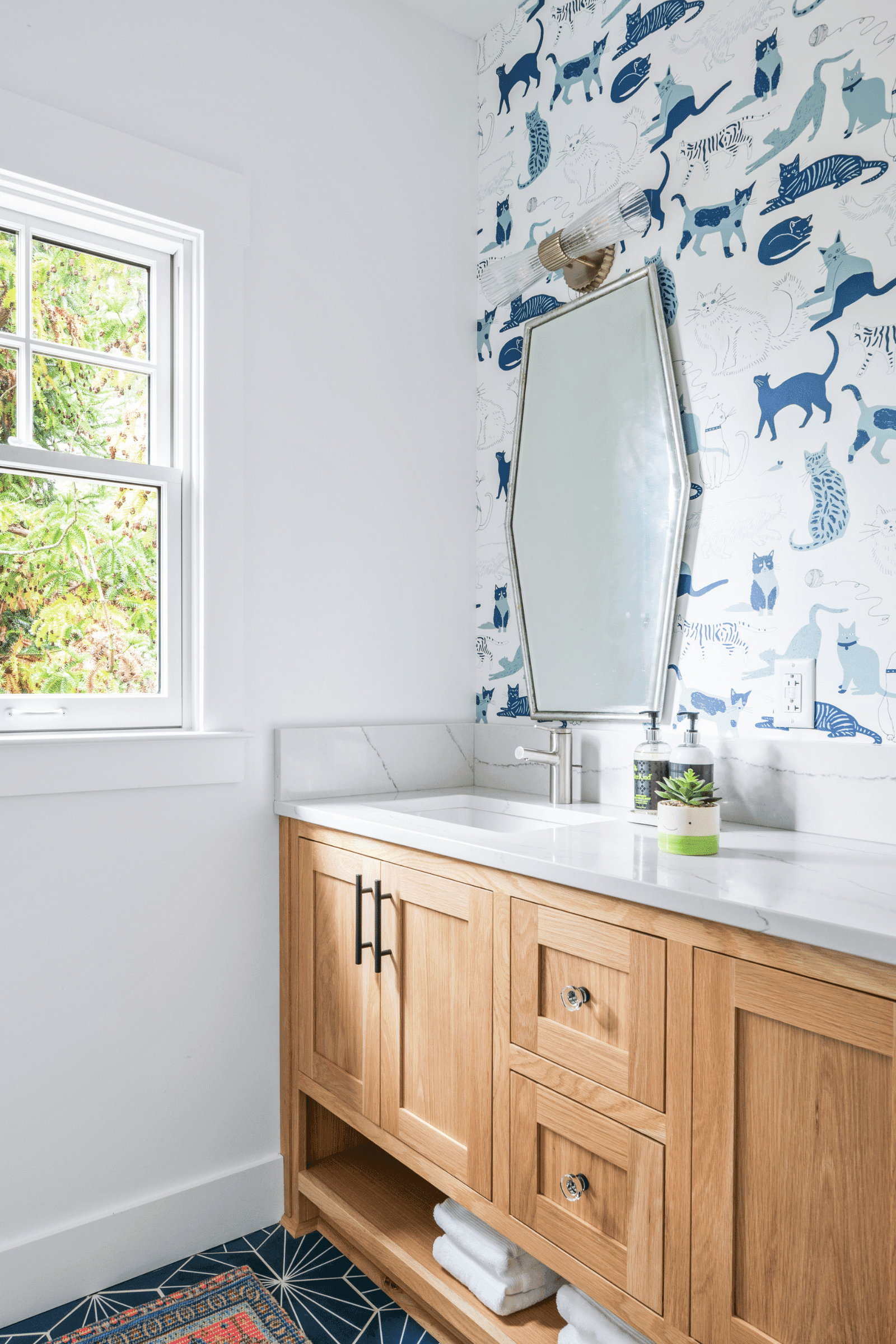
9. Do you need to hire an architect?
If you plan to alter the structure or update the façade of your home, it’s best to bring in an architect. As an interior designer, I work collaboratively with architects so that my clients get the best possible home design, inside and out.
No part of the design or renovation process stands alone – it’s best to have your designer and architect on the same page early in the process.
10. Do you need to hire a contractor?
Part of the value we bring to our local clients is our team of trusted tradespeople. Contractors are an essential part of the remodel and design process, and we find projects have the best outcome when an interior designer is hired first.
If you already have a trusted contractor we’re happy to work with them, but if not, we’ll introduce you to our awesome team of contractors, window treatment professionals, etc.
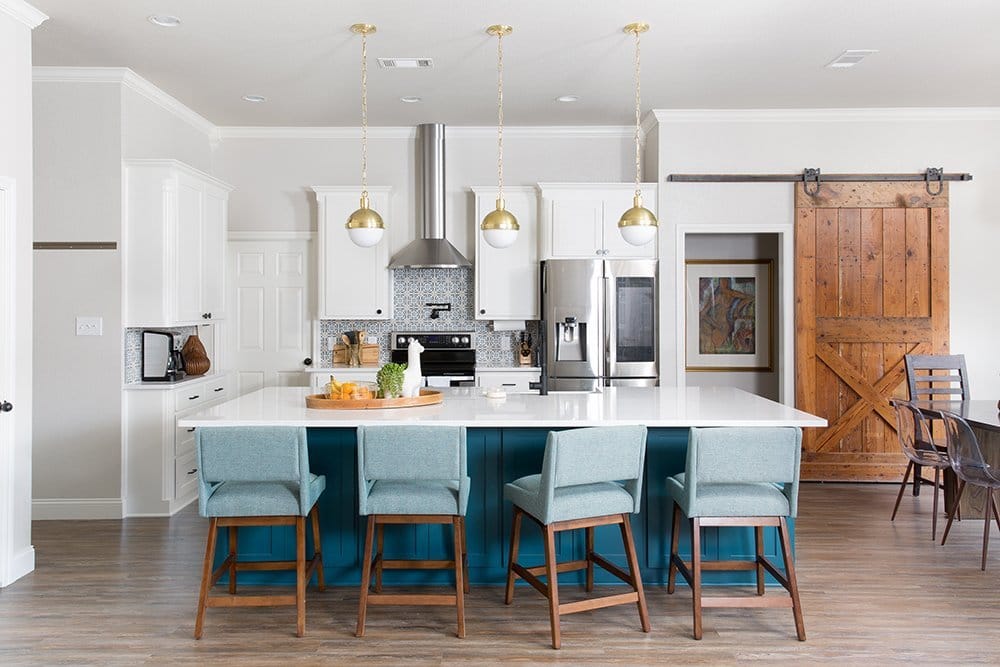
At the beginning of this list of questions to ask before starting a home remodel project I told you “we’ve got this”, and I meant it.
Our full-service approach is hands-on and driven by our on-site presence. We are with you every step of the way, overseeing the design process from concept to execution. All of our interior design projects are individualized to create a true sense of place, reflecting your desires, how you want to feel in your space, your personality, and style.
Designing your home is not a rite of passage. It’s your right to live the best version of your life.
I can’t wait to see what we create together! Inquire here to start your design project.
