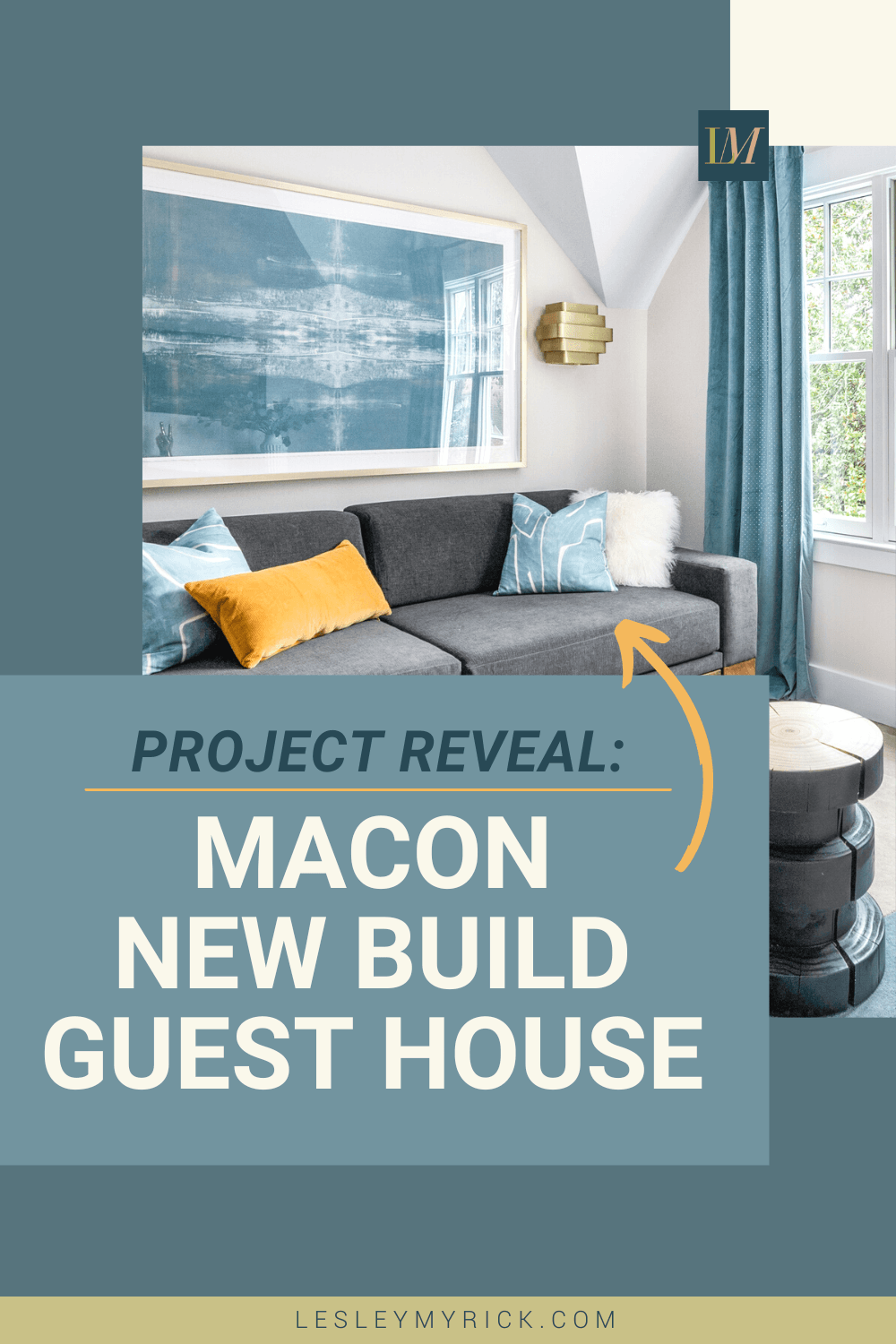Project Reveal: Macon New Build Guest House
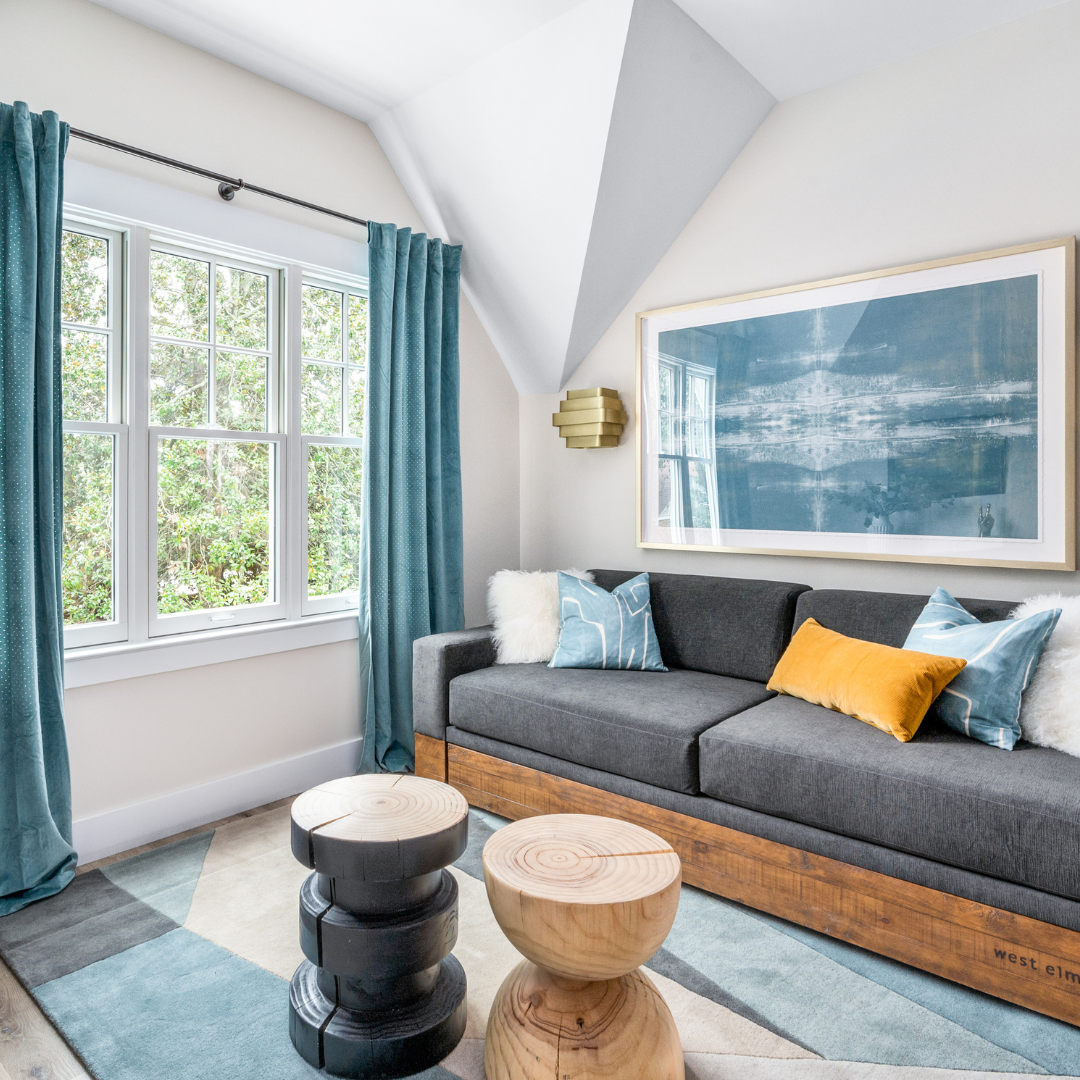
A busy Macon, Georgia CEO reached out to Lesley Myrick Interior Design to design a guest house to host her friends, family, and adult children when they return home to visit. An inground pool was added to the property in recent years, and the new build guest house was the finishing touch on their spectacular backyard.
Our goal? To create a function-forward guest house with the personality-driven vibe of a luxury boutique hotel.
Macon New Build Guest House Progress
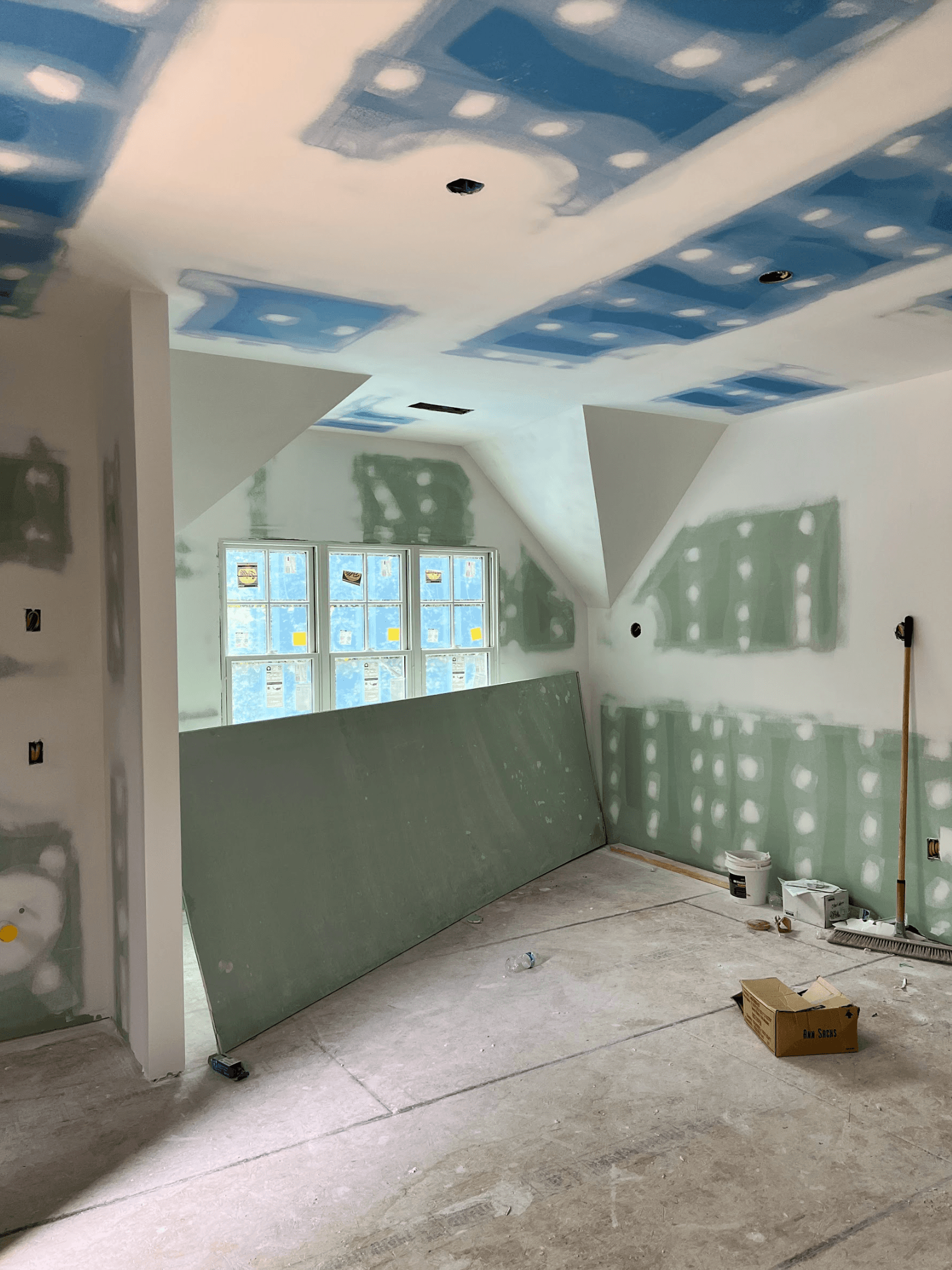
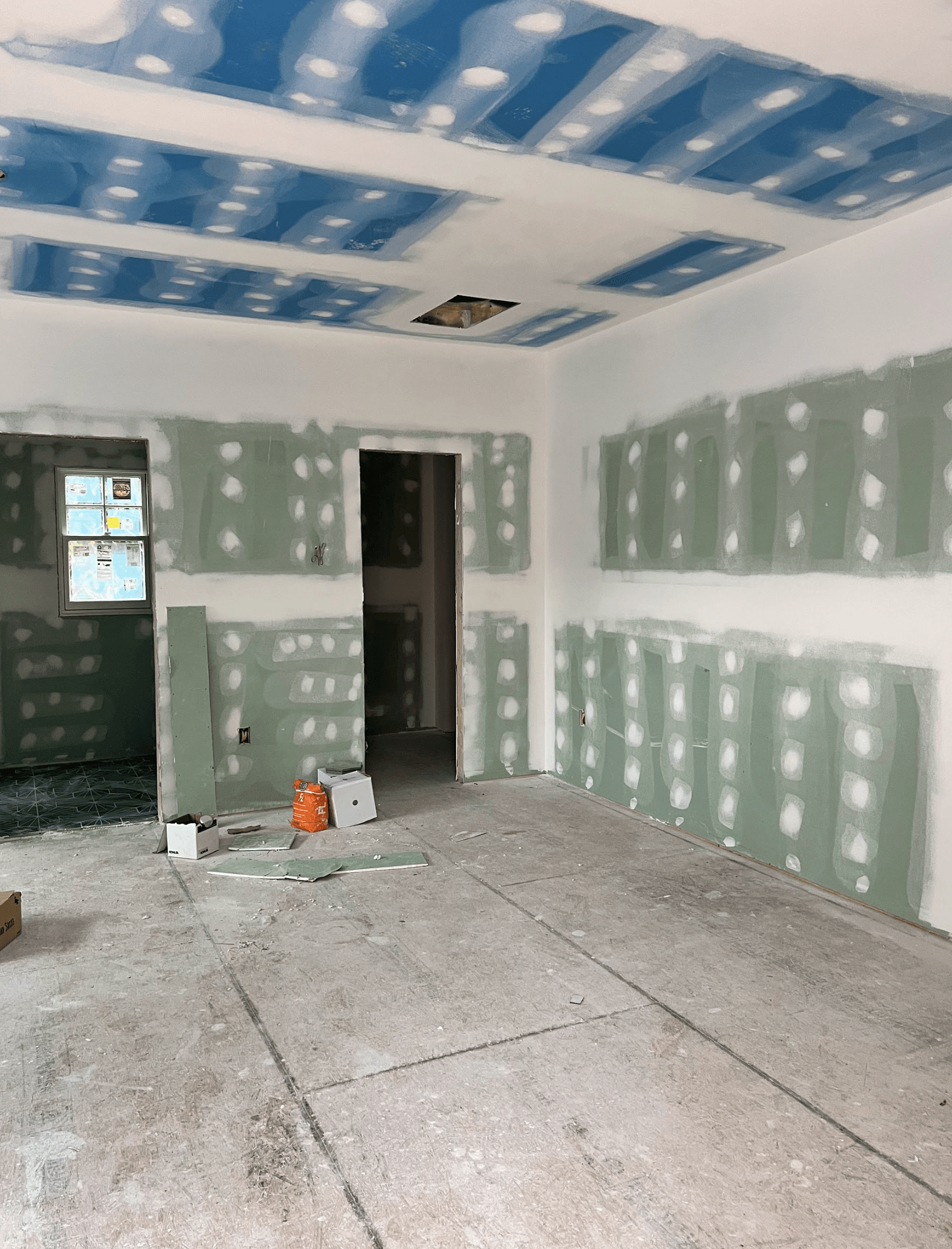
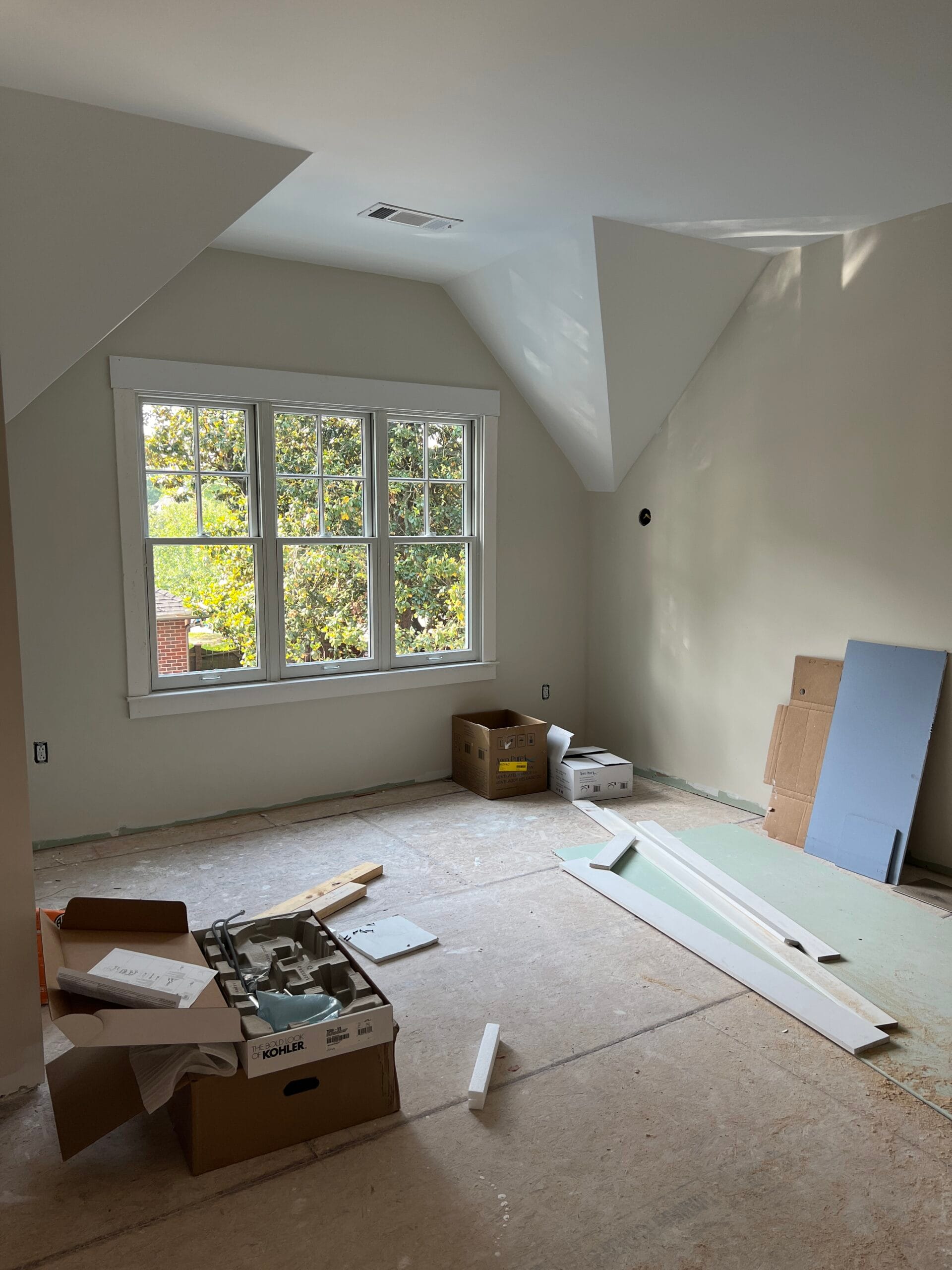
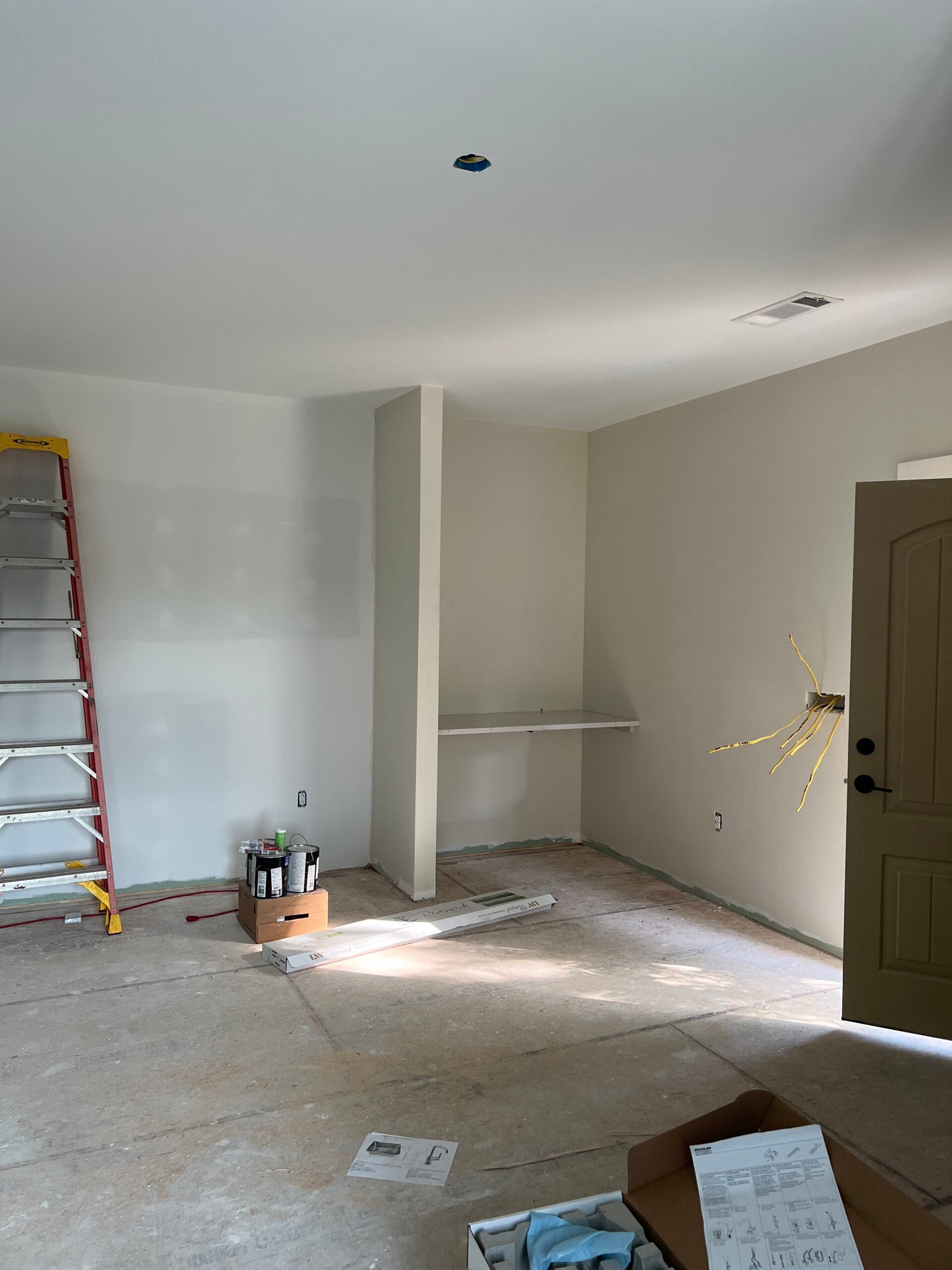
Starting with the pre-construction planning and design progress, we reviewed the architect’s plans and suggested improvements to the function, flow, and layout of the guest house. Moving doorways a few inches and adjusting the size and shape of closets had a huge impact on how this space could be maximized.
Macon New Build Guest House, After
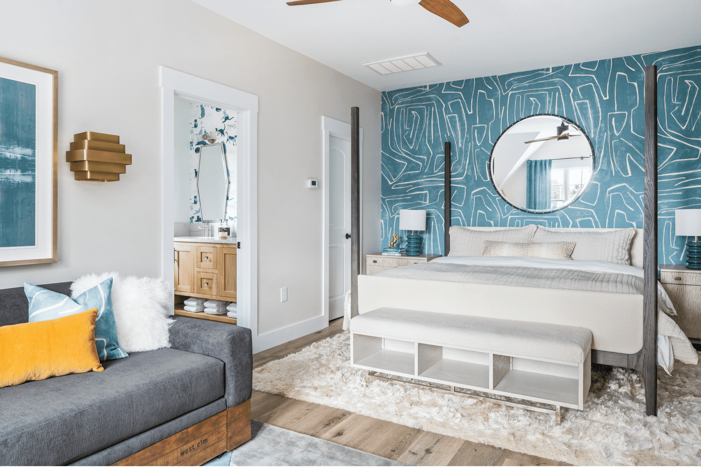
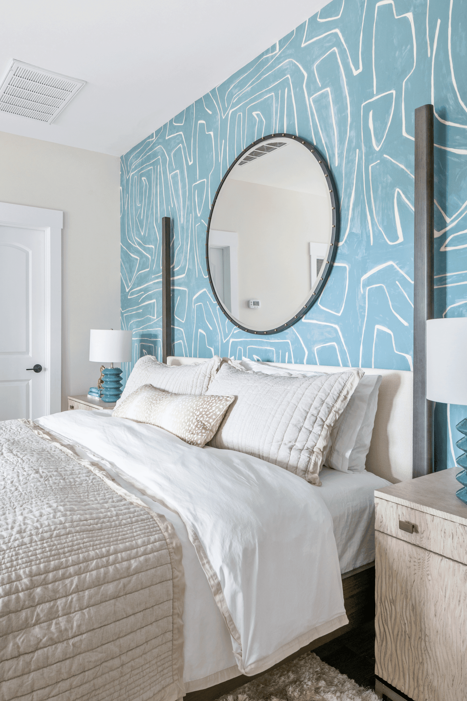
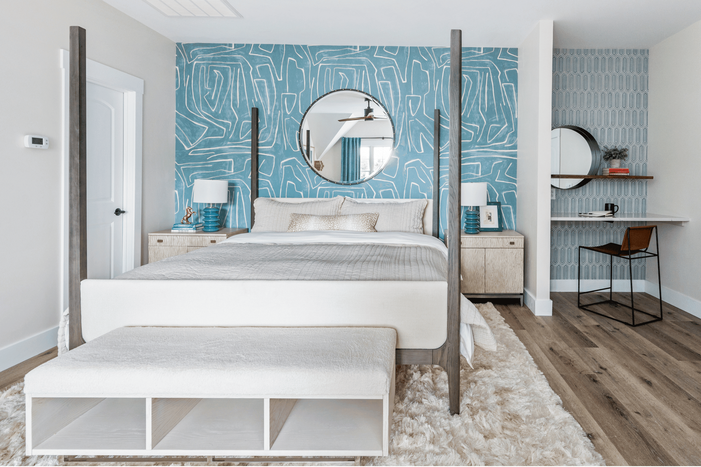
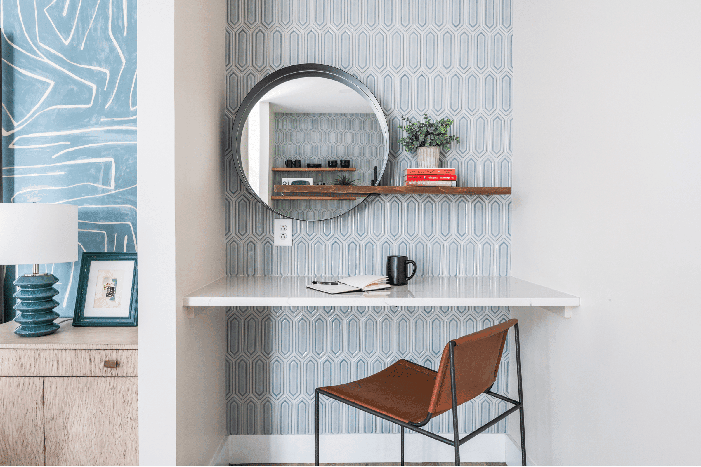
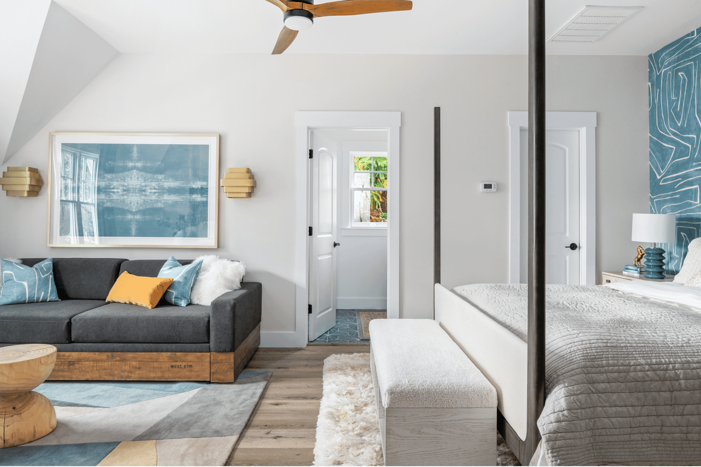
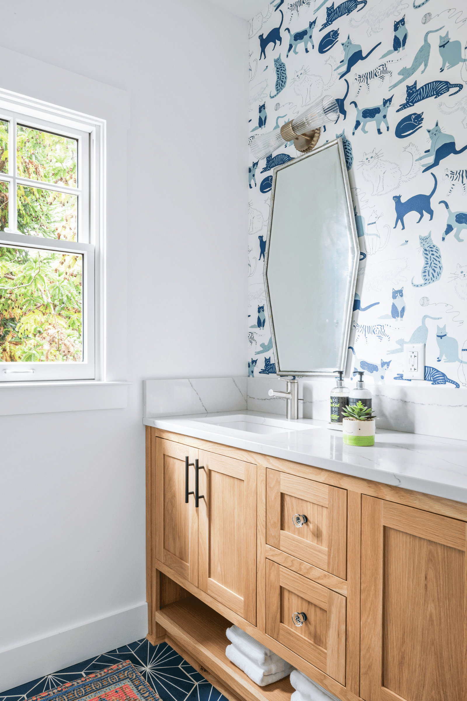
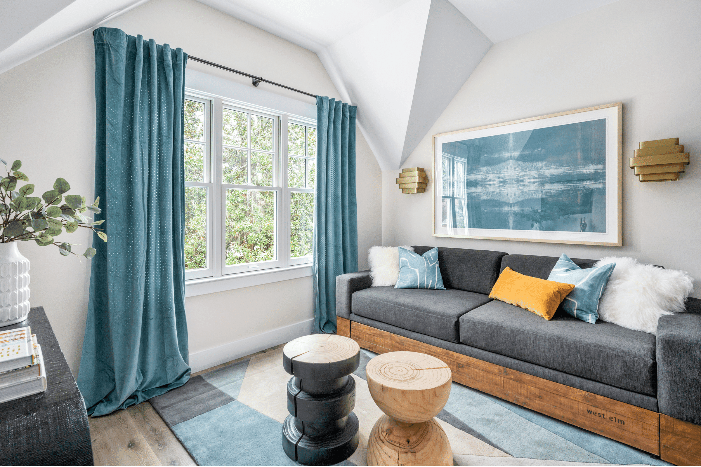
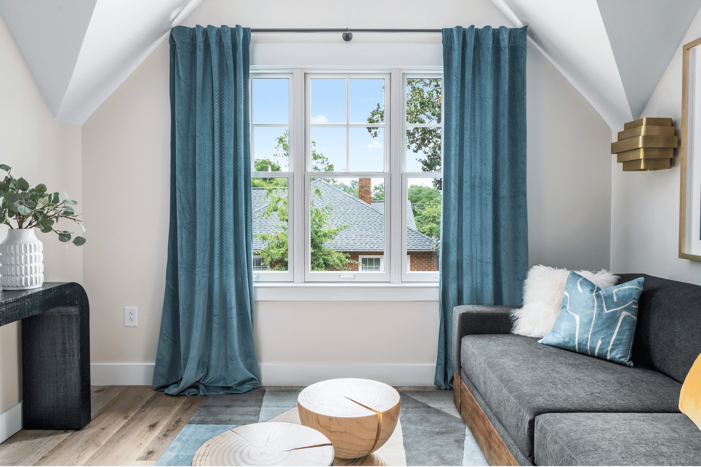
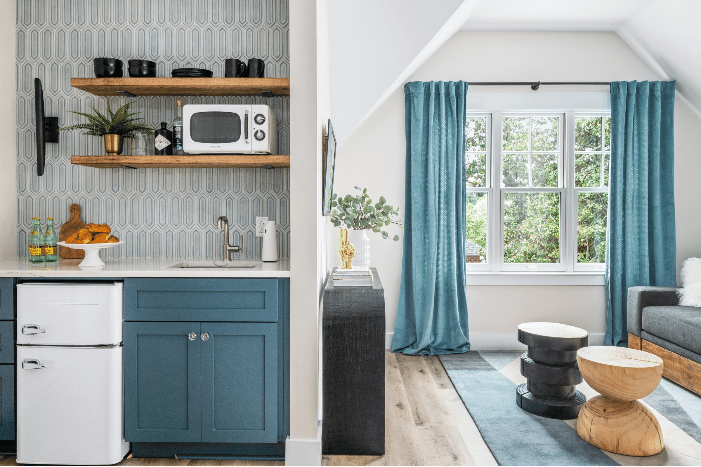
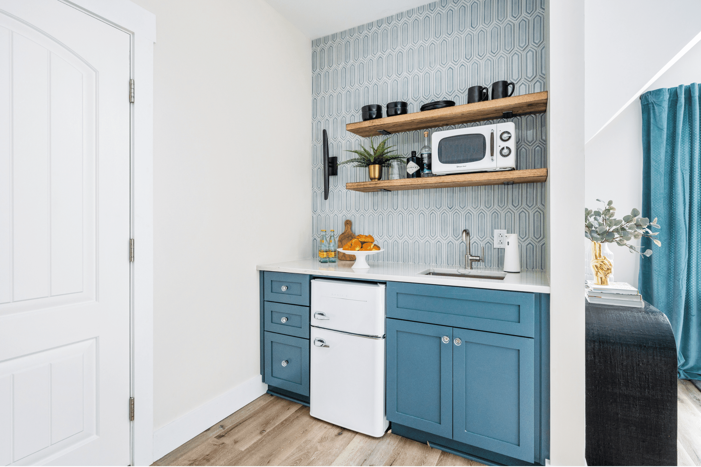
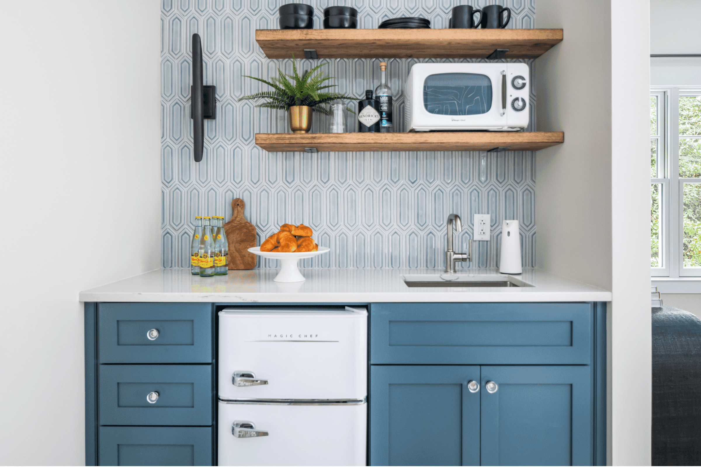
We chose a fresh yet calm color palette of shades of blue and cream, punctuated with warm golden-yellow tones and grounded with white oak, ebony walnut, and brass. A patterned wallpaper behind the bed created a focal point in the sleeping area, while a Mid-Century-inspired elongated hex tile in the kitchenette and bar area are visually interesting and easy to keep clean. (A win-win in a guest suite!)
During the day, the living area functions as just that (complete with a Frame TV above the black-painted grasscloth console table), but at night the two round wood coffee tables become nightstands, and the multi-function trundle sofa converts into a king-size bed to create a second sleeping zone.
Start Your Design Project
At Lesley Myrick Interior Design, we make the typically confusing design process seamless. Our high-touch, deeply engaged design process means that we accept just 12 large-scale remodeling and new construction projects per year with clients who are leaders in various industries and are ready to celebrate their successes with a personality-driven home that stands the test of time. Learn more about our full-service interior design and inquire here to start your design project.
